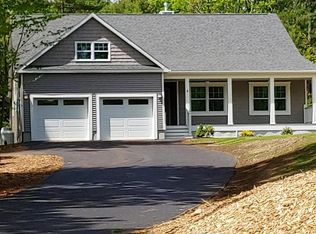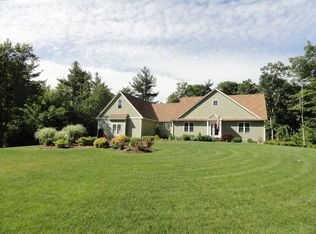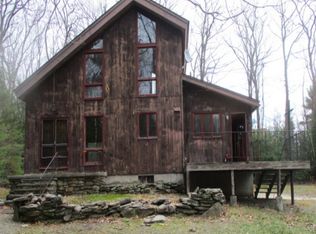OFFER DEADLINE 11/18 at 9am ...Amazing contemporary style home with three levels of living space offering so many unique features. Family room offers cathedral room with wood ceilings full wall of windows floods this room with natural light accented by double sided fireplace with beehive oven in dining room with hardwood floors . Open cabinet packed kitchen with center island Large slides and custom propane wall fireplace . Spacious mud room With tile flooring , half bath .laundry ad success to 2 car garage . 2nd floor features hardwood floors in loft, or 2nd bedroom , master suite with private bath . Lower level is fully finished with 2 bedrooms, family room and private bath with walk out to large yard . Great space with many options for use.... as pair , teen suite, long terms guest space Or an extension of your living space . Large deck Overlooking garden areas, fruited trees and bushes incl apple, peach,blueberry,pear& grapes. New septic system to be installed in December
This property is off market, which means it's not currently listed for sale or rent on Zillow. This may be different from what's available on other websites or public sources.


