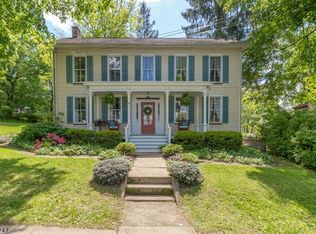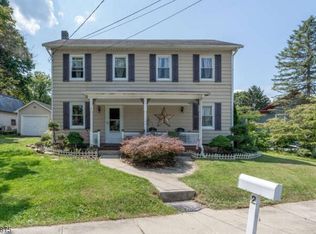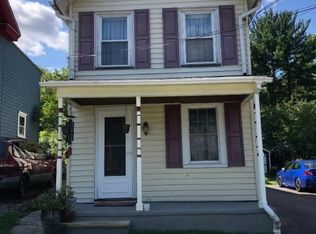Quaint location, charming vintage home on level lot w/rocking chair front porch! Mahogany porch, Paver walkway, New lead glass front door & Pella storm door.CAC, Harmon pellet stove, Large rooms, storage in every room, some custom closets, ceiling fans in 3 beds, upstairs hall, LR, DR. Stove & Microwave 1 year, newer dishwasher, Burnham boiler 2006, Bradford White HWH 2006, 200 amp electric, Interlock generator hookup (outside), Bathroom remodeled, Basement has finished room 13 x 14 w/res lighting, 1st floor laundry w/slop sink, storage. Walk up attic from MB, 2 car det gar w/fin loft, electric BB heat, work benches on first level both garage bays. LED lights illuminate front & back of garage/yard.2 sheds. Driveway single entry, opens to 3 wide. HWH & stove propane.
This property is off market, which means it's not currently listed for sale or rent on Zillow. This may be different from what's available on other websites or public sources.



