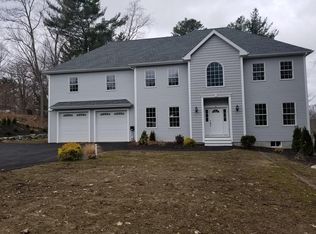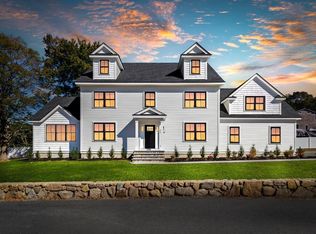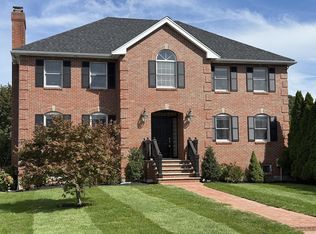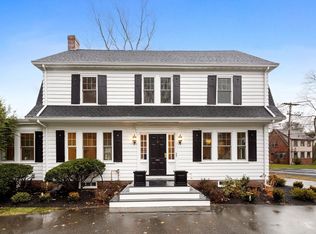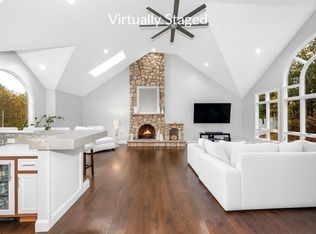Be the first to live in this fully renovated, like-new 4 bed/2.5 bath home tucked away on a quiet cul-de-sac of large wooded lots. A new addition hosts a generous living room, where sliding doors open to a spacious deck for seamless indoor-outdoor living, a 2nd floor primary bedroom with ensuite bath and his/hers closets. The open layout showcases vaulted ceilings, oak floors, and abundant natural light. A gourmet kitchen with large island, stainless steel appliances, gas range, hood vent, wine fridge, open to the dining area complete with a bar sink. The full brick fireplace adds warmth to a flexible room that works as a family space or sitting room. Upstairs, each bedroom offers a walk-in closet, while the side-entry mudroom/laundry features custom built-in lockers. With gas heating, brick and Hardie plank exterior, new windows-doors and whole home spray foam insulation, enjoy low maintenance/efficient living for years to come!
For sale
Price cut: $19K (10/21)
$1,320,000
6 Lovis Ave, Wakefield, MA 01880
4beds
3,200sqft
Est.:
Single Family Residence
Built in 1950
0.29 Acres Lot
$1,306,500 Zestimate®
$413/sqft
$-- HOA
What's special
Full brick fireplaceSpacious deckQuiet cul-de-sacCustom built-in lockersHood ventNew windows-doorsStainless steel appliances
- 83 days |
- 1,765 |
- 72 |
Zillow last checked: 8 hours ago
Listing updated: October 25, 2025 at 12:07am
Listed by:
David Walch 617-990-4304,
David Walch 617-990-4304,
David Walch 617-990-4304
Source: MLS PIN,MLS#: 73423813
Tour with a local agent
Facts & features
Interior
Bedrooms & bathrooms
- Bedrooms: 4
- Bathrooms: 3
- Full bathrooms: 2
- 1/2 bathrooms: 1
Primary bedroom
- Level: Third
- Area: 599.08
- Dimensions: 22.75 x 26.33
Bedroom 2
- Level: Third
- Area: 169.35
- Dimensions: 11.42 x 14.83
Bedroom 3
- Level: Third
- Area: 227.48
- Dimensions: 15.25 x 14.92
Bedroom 4
- Level: Third
- Area: 131.91
- Dimensions: 12.08 x 10.92
Primary bathroom
- Features: Yes
Bathroom 1
- Level: Second
- Area: 31.6
- Dimensions: 7.58 x 4.17
Bathroom 2
- Level: Third
- Area: 53.53
- Dimensions: 7.83 x 6.83
Bathroom 3
- Level: Third
- Area: 68.33
- Dimensions: 10 x 6.83
Dining room
- Level: Second
- Area: 144.61
- Dimensions: 11.42 x 12.67
Family room
- Level: Second
- Area: 192.11
- Dimensions: 15.17 x 12.67
Kitchen
- Level: Second
- Area: 467.5
- Dimensions: 27.5 x 17
Living room
- Level: Second
- Area: 412.88
- Dimensions: 30.58 x 13.5
Heating
- Natural Gas
Cooling
- Central Air
Features
- Flooring: Hardwood
- Doors: Insulated Doors
- Windows: Insulated Windows
- Basement: Partial,Walk-Out Access,Radon Remediation System,Unfinished
- Number of fireplaces: 1
Interior area
- Total structure area: 3,200
- Total interior livable area: 3,200 sqft
- Finished area above ground: 3,200
Video & virtual tour
Property
Parking
- Total spaces: 6
- Parking features: Paved Drive, Off Street, Paved
- Uncovered spaces: 6
Accessibility
- Accessibility features: No
Features
- Patio & porch: Deck
- Exterior features: Deck, Professional Landscaping
Lot
- Size: 0.29 Acres
Details
- Parcel number: M:000025 B:0142 P:00324A,820325
- Zoning: SR
Construction
Type & style
- Home type: SingleFamily
- Architectural style: Colonial
- Property subtype: Single Family Residence
Materials
- Frame, Brick, Cement Board
- Foundation: Concrete Perimeter, Block, Stone
- Roof: Shingle,Slate
Condition
- Year built: 1950
Utilities & green energy
- Electric: 200+ Amp Service
- Sewer: Public Sewer
- Water: Public
- Utilities for property: for Gas Range
Community & HOA
Community
- Features: Public Transportation, Shopping, Park, Private School, Public School, T-Station
HOA
- Has HOA: No
Location
- Region: Wakefield
Financial & listing details
- Price per square foot: $413/sqft
- Tax assessed value: $691,400
- Annual tax amount: $7,847
- Date on market: 10/2/2025
Estimated market value
$1,306,500
$1.24M - $1.37M
$4,746/mo
Price history
Price history
| Date | Event | Price |
|---|---|---|
| 10/21/2025 | Price change | $1,320,000-1.4%$413/sqft |
Source: MLS PIN #73423813 Report a problem | ||
| 9/16/2025 | Price change | $1,339,000-0.7%$418/sqft |
Source: MLS PIN #73423813 Report a problem | ||
| 9/1/2025 | Listed for sale | $1,349,000-0.7%$422/sqft |
Source: MLS PIN #73423813 Report a problem | ||
| 9/1/2025 | Listing removed | $1,359,000$425/sqft |
Source: MLS PIN #73410576 Report a problem | ||
| 8/22/2025 | Price change | $1,359,000-1.5%$425/sqft |
Source: MLS PIN #73410576 Report a problem | ||
Public tax history
Public tax history
| Year | Property taxes | Tax assessment |
|---|---|---|
| 2025 | $7,847 -8.4% | $691,400 -9.2% |
| 2024 | $8,566 +3.5% | $761,400 +7.9% |
| 2023 | $8,276 +4.6% | $705,500 +9.9% |
Find assessor info on the county website
BuyAbility℠ payment
Est. payment
$8,004/mo
Principal & interest
$6431
Property taxes
$1111
Home insurance
$462
Climate risks
Neighborhood: Greenwood
Nearby schools
GreatSchools rating
- 7/10Greenwood Elementary SchoolGrades: K-4Distance: 0.6 mi
- 7/10Galvin Middle SchoolGrades: 5-8Distance: 1.3 mi
- 8/10Wakefield Memorial High SchoolGrades: 9-12Distance: 2.6 mi
- Loading
- Loading
