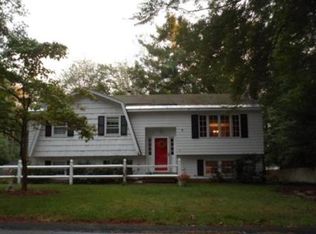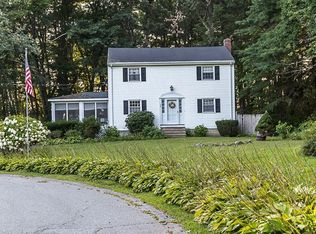MULTIPLE OFFERS TO BE REVIEWED 10/22. Welcome Home to this North Tewksbury Colonial home on a gorgeous 1 acre landscaped lot with horseshoe driveway. Country Club style back yard with custom inground 18x39 pool with a 10x14 L and walk-in stairs. Reeds Ferry 8X10 shed and custom 12ft octagon vinyl gazebo for the 3 seasons of enjoyment. Front to back living room with fireplace, formal dining room, updated kitchen with granite peninsula and a pocket door leading to the 11X25 family room with access to the private deck. Master suite with vaulted ceiling, 3/4 bath and walk in closet. Finished bonus room in the lower level with separate laundry room. Oversized 2 car garage with 8ft doors and loft storage. Younger furnace and roof, new hot water heater, new driveway, central air, lawn irrigation and most windows are new vinyl replacement.
This property is off market, which means it's not currently listed for sale or rent on Zillow. This may be different from what's available on other websites or public sources.

