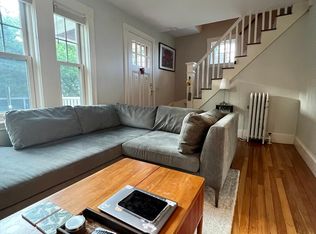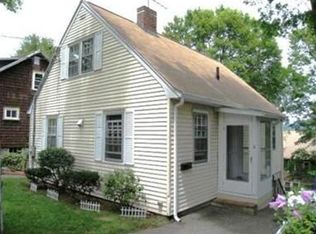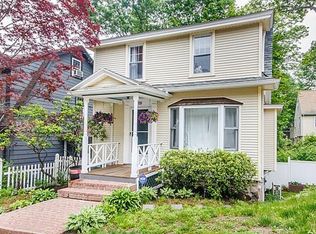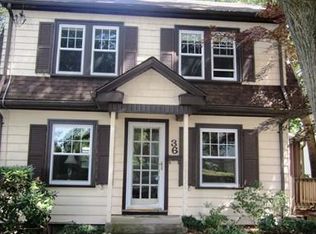Heights classic with a view!!! Sit on the front porch and enjoy your coffee. Lovingly renovated home with charm and function brings this 1920's to the 21st century! 3 bedroom 2.5 bath with flexible living spaces. Sun filled LR with fireplace leads to open DR and Cooks kitchen. Perfect for holiday dinners. 2 bedrooms with walk-in closets, or nursery, huge bath and laundry on the upper level. Need separate home office or au-pair suite? Lower level to the rescue! Master suite, in-law suite, guest suite, family or media room. Office and bedroom with full bath. Huge 22x10 deck off the kitchen gives addition room for the summer! All new systems. New plumbing, electrical, siding, roof,kitchen, baths and more. Quiet dead end street just steps from Trader Joe's, Mass ave and all the Heights has to offer!
This property is off market, which means it's not currently listed for sale or rent on Zillow. This may be different from what's available on other websites or public sources.



