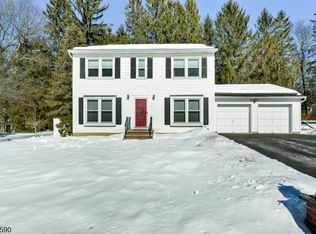
Closed
Street View
$625,000
6 Loretta Ln, Jefferson Twp., NJ 07438
3beds
2baths
--sqft
Single Family Residence
Built in 1985
0.26 Acres Lot
$648,500 Zestimate®
$--/sqft
$3,445 Estimated rent
Home value
$648,500
$597,000 - $700,000
$3,445/mo
Zestimate® history
Loading...
Owner options
Explore your selling options
What's special
Zillow last checked: 10 hours ago
Listing updated: June 20, 2025 at 08:10am
Listed by:
Christine Van Reeth 973-696-0077,
Keller Williams Prosperity Realty
Bought with:
Johanna Rivera
Realty Executives Property Squad
Source: GSMLS,MLS#: 3962574
Facts & features
Interior
Bedrooms & bathrooms
- Bedrooms: 3
- Bathrooms: 2
Property
Lot
- Size: 0.26 Acres
- Dimensions: 0.257 AC
Details
- Parcel number: 140045300000005323
Construction
Type & style
- Home type: SingleFamily
- Property subtype: Single Family Residence
Condition
- Year built: 1985
Community & neighborhood
Location
- Region: Oak Ridge
Price history
| Date | Event | Price |
|---|---|---|
| 6/20/2025 | Sold | $625,000+19% |
Source: | ||
| 5/22/2025 | Pending sale | $525,000 |
Source: | ||
| 5/15/2025 | Listed for sale | $525,000+118.8% |
Source: | ||
| 3/28/2001 | Sold | $240,000 |
Source: Public Record Report a problem | ||
Public tax history
| Year | Property taxes | Tax assessment |
|---|---|---|
| 2025 | $8,828 | $304,100 |
| 2024 | $8,828 -0.8% | $304,100 |
| 2023 | $8,898 +2.7% | $304,100 |
Find assessor info on the county website
Neighborhood: 07438
Nearby schools
GreatSchools rating
- 5/10White Rock Elementary SchoolGrades: 2-5Distance: 0.2 mi
- 6/10Jefferson Twp Middle SchoolGrades: 6-8Distance: 2.6 mi
- 4/10Jefferson Twp High SchoolGrades: 9-12Distance: 2.5 mi
Get a cash offer in 3 minutes
Find out how much your home could sell for in as little as 3 minutes with a no-obligation cash offer.
Estimated market value$648,500
Get a cash offer in 3 minutes
Find out how much your home could sell for in as little as 3 minutes with a no-obligation cash offer.
Estimated market value
$648,500