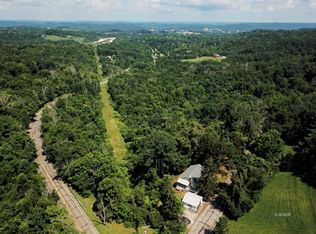Single-story homes can be hard to find! Check out this newly renovated 4 bed 2 bath ranch home on .94 acres on lovely Longview Heights. Almost everything in the home has been replaced in the renovation. Dreamy, modern kitchen with stainless appliances, tile floors and backsplash, and quartz countertops. (You'll love the kitchen island!) 3 bedrooms and a full bath can be found on the main floor, and 1 bedroom, 1 full bath, kitchenette/laundry room, and family room exist in the fully finished basement. Hardwood floors and tile upstairs, and the basement has Stainmaster carpet and vinyl in the bath and kitchenette. The surrounding 23 acres is available for sale and some or all may be purchased with the home if buyer desires more land. Agent owned. See additional paperwork for more details on the renovation.
This property is off market, which means it's not currently listed for sale or rent on Zillow. This may be different from what's available on other websites or public sources.

