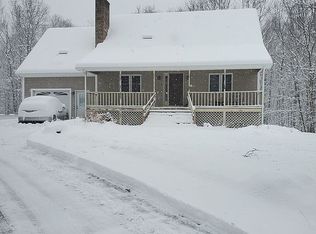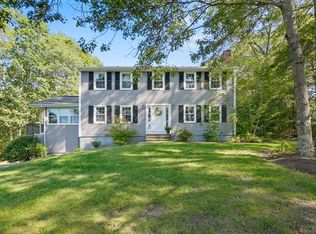Sold for $450,000 on 10/12/23
$450,000
6 Longview Ave, Webster, MA 01570
3beds
2,498sqft
Single Family Residence
Built in 1992
1.48 Acres Lot
$554,100 Zestimate®
$180/sqft
$2,985 Estimated rent
Home value
$554,100
$526,000 - $587,000
$2,985/mo
Zestimate® history
Loading...
Owner options
Explore your selling options
What's special
CHARACTER FILLED CONTEMPORARY CAPE - Located on a cul-de-sac near Douglas State Forest - Front Porch for Enjoying Warm Summer Nights - Stunning Great Room with Vaulted Ceilings Wood Beams, Stone Fireplace and Wood Floors with Custom Inlay First floor includes Additional Area for Hobbies or Office Space - Dining Room with Skylights Letting in the Natural Light Complimenting Open Floor Plan to Kitchen with Ample Cabinets - Two Bedrooms and Bathroom located on Main Level - Primary Bedroom on Upper Level with Full Bath & Loft for Sitting Area or Additional Office - Unfinished Lower Level Allows for Additional Storage or Work Out Area - Two Car Garage for Keeping Vehicles Out of the Elements - Webster Lake State Ramp Access Minutes Away - Close to Major Routes, Shopping & Area Amenities
Zillow last checked: 8 hours ago
Listing updated: October 13, 2023 at 06:59am
Listed by:
Sarah Gustafson 508-365-2917,
Keller Williams Pinnacle Central 508-754-3020
Bought with:
Gail Bernardo
Bernardo Real Estate
Source: MLS PIN,MLS#: 73125246
Facts & features
Interior
Bedrooms & bathrooms
- Bedrooms: 3
- Bathrooms: 2
- Full bathrooms: 2
Primary bedroom
- Features: Closet, Flooring - Wall to Wall Carpet
- Level: Second
Bedroom 2
- Features: Flooring - Wall to Wall Carpet, Flooring - Vinyl
- Level: First
Bedroom 3
- Features: Closet, Flooring - Wall to Wall Carpet
- Level: First
Primary bathroom
- Features: No
Bathroom 1
- Features: Bathroom - With Tub, Closet, Flooring - Vinyl
- Level: First
Bathroom 2
- Features: Bathroom - Full, Closet
- Level: Second
Dining room
- Features: Skylight, Vaulted Ceiling(s), Flooring - Wall to Wall Carpet
- Level: First
Kitchen
- Features: Flooring - Vinyl
- Level: First
Living room
- Features: Ceiling Fan(s), Vaulted Ceiling(s), Flooring - Hardwood
- Level: First
Heating
- Baseboard, Oil
Cooling
- None
Appliances
- Laundry: Electric Dryer Hookup, Washer Hookup, In Basement
Features
- Bonus Room, Central Vacuum
- Flooring: Wood, Vinyl, Carpet, Flooring - Wall to Wall Carpet
- Windows: Insulated Windows
- Basement: Full,Interior Entry,Garage Access
- Number of fireplaces: 1
- Fireplace features: Living Room
Interior area
- Total structure area: 2,498
- Total interior livable area: 2,498 sqft
Property
Parking
- Total spaces: 4
- Parking features: Under, Shared Driveway, Off Street
- Attached garage spaces: 2
- Uncovered spaces: 2
Accessibility
- Accessibility features: No
Features
- Patio & porch: Porch, Deck
- Exterior features: Porch, Deck
Lot
- Size: 1.48 Acres
- Features: Easements
Details
- Parcel number: M:52 B:A P:2 E:15,1749204
- Zoning: ASFR
Construction
Type & style
- Home type: SingleFamily
- Architectural style: Cape,Contemporary
- Property subtype: Single Family Residence
Materials
- Frame
- Foundation: Concrete Perimeter
- Roof: Shingle
Condition
- Year built: 1992
Utilities & green energy
- Electric: Circuit Breakers
- Sewer: Private Sewer
- Water: Private
- Utilities for property: for Electric Range, for Electric Dryer, Washer Hookup
Community & neighborhood
Community
- Community features: Shopping, Walk/Jog Trails, Medical Facility, Conservation Area, Highway Access
Location
- Region: Webster
Price history
| Date | Event | Price |
|---|---|---|
| 10/12/2023 | Sold | $450,000$180/sqft |
Source: MLS PIN #73125246 | ||
| 6/15/2023 | Listed for sale | $450,000+91.5%$180/sqft |
Source: MLS PIN #73125246 | ||
| 5/26/2000 | Sold | $235,000$94/sqft |
Source: Public Record | ||
Public tax history
| Year | Property taxes | Tax assessment |
|---|---|---|
| 2025 | $6,161 +1.4% | $518,600 +3.9% |
| 2024 | $6,077 -2.5% | $498,900 +0.1% |
| 2023 | $6,233 +2.5% | $498,600 +14.4% |
Find assessor info on the county website
Neighborhood: 01570
Nearby schools
GreatSchools rating
- 3/10Webster Middle SchoolGrades: 5-8Distance: 3.2 mi
- 2/10Bartlett High SchoolGrades: 9-12Distance: 3.1 mi
- 4/10Park Avenue Elementary SchoolGrades: PK-4Distance: 3.3 mi

Get pre-qualified for a loan
At Zillow Home Loans, we can pre-qualify you in as little as 5 minutes with no impact to your credit score.An equal housing lender. NMLS #10287.
Sell for more on Zillow
Get a free Zillow Showcase℠ listing and you could sell for .
$554,100
2% more+ $11,082
With Zillow Showcase(estimated)
$565,182
