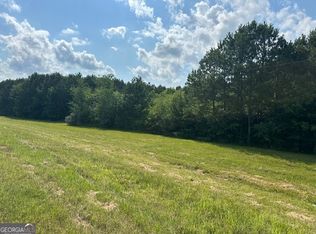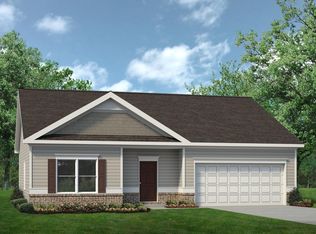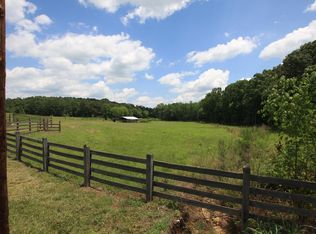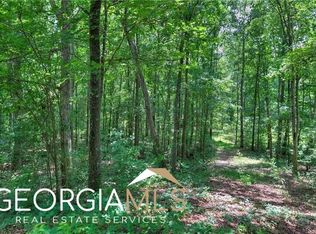Closed
$275,350
6 Longbrooke Dr, Rome, GA 30161
4beds
1,813sqft
Single Family Residence
Built in 2023
10,236.6 Square Feet Lot
$299,600 Zestimate®
$152/sqft
$2,434 Estimated rent
Home value
$299,600
$285,000 - $315,000
$2,434/mo
Zestimate® history
Loading...
Owner options
Explore your selling options
What's special
Move in Ready November 2023! The Benson II is our newest plan in the Longbrooke community, built by Smith Douglas Homes. This 4BR/2.5BA home has brick exterior accents and an impressive, light filled entry and leads to a connected living-dining-kitchen layout that spans the entire width of the home. Its well designed kitchen helps maximizes efficiency with upgraded Glacier gray cabinets, stainless appliances, granite countertops, a center island with sink, pantry, and open dining concept. Access to the yard and covered patio through the kitchen. Upstairs you will find the Owner's bedroom enhanced with a tray ceiling and bath with a Garden tub and separate shower. Three additional bedrooms, a shared full bath, and a conveniently located laundry room complete the second story. Both stories have nine ft ceiling heights adding to the spaciousness of the home. Smith Douglas Homes is the #1 ranked private builder in the Atlanta area. Explore Rome's many hiking trails, rivers, beautiful gardens and historic sites. Photos representative of plan not of actual home being built. Ask about Seller incentives with use of preferred lender. This is a to be built home.
Zillow last checked: 8 hours ago
Listing updated: November 27, 2023 at 10:17am
Listed by:
Cathi Matrone 404-518-4712,
SDC Realty,
Jamel Dorton 404-437-2077,
SDC Realty
Bought with:
Non Mls Salesperson, 403206
Non-Mls Company
Source: GAMLS,MLS#: 10187560
Facts & features
Interior
Bedrooms & bathrooms
- Bedrooms: 4
- Bathrooms: 3
- Full bathrooms: 2
- 1/2 bathrooms: 1
Kitchen
- Features: Pantry, Solid Surface Counters
Heating
- Central
Cooling
- Central Air
Appliances
- Included: Dishwasher, Microwave
- Laundry: Upper Level
Features
- High Ceilings, Double Vanity
- Flooring: Carpet, Vinyl
- Basement: None
- Has fireplace: No
- Common walls with other units/homes: No Common Walls
Interior area
- Total structure area: 1,813
- Total interior livable area: 1,813 sqft
- Finished area above ground: 1,813
- Finished area below ground: 0
Property
Parking
- Parking features: Attached, Garage
- Has attached garage: Yes
Features
- Levels: Two
- Stories: 2
- Patio & porch: Patio, Porch
- Body of water: None
Lot
- Size: 10,236 sqft
- Features: Other
Details
- Parcel number: 0.0
Construction
Type & style
- Home type: SingleFamily
- Architectural style: Traditional
- Property subtype: Single Family Residence
Materials
- Other, Stone
- Foundation: Slab
- Roof: Composition
Condition
- To Be Built
- New construction: Yes
- Year built: 2023
Details
- Warranty included: Yes
Utilities & green energy
- Sewer: Public Sewer
- Water: Public
- Utilities for property: Electricity Available, Sewer Available, Water Available
Community & neighborhood
Security
- Security features: Smoke Detector(s)
Community
- Community features: None
Location
- Region: Rome
- Subdivision: Longbrooke
HOA & financial
HOA
- Has HOA: Yes
- HOA fee: $300 annually
- Services included: None
Other
Other facts
- Listing agreement: Exclusive Right To Sell
- Listing terms: Cash,Conventional,VA Loan
Price history
| Date | Event | Price |
|---|---|---|
| 11/16/2023 | Sold | $275,350+2%$152/sqft |
Source: | ||
| 8/4/2023 | Pending sale | $269,990$149/sqft |
Source: | ||
| 8/2/2023 | Listed for sale | $269,990$149/sqft |
Source: | ||
Public tax history
| Year | Property taxes | Tax assessment |
|---|---|---|
| 2024 | $3,060 | $112,645 |
Find assessor info on the county website
Neighborhood: 30161
Nearby schools
GreatSchools rating
- 8/10Model Middle SchoolGrades: 5-7Distance: 5.2 mi
- 9/10Model High SchoolGrades: 8-12Distance: 5 mi
- 9/10Johnson Elementary SchoolGrades: PK-4Distance: 5.2 mi
Schools provided by the listing agent
- Elementary: Pepperell Primary/Elementary
- Middle: Pepperell
- High: Pepperell
Source: GAMLS. This data may not be complete. We recommend contacting the local school district to confirm school assignments for this home.

Get pre-qualified for a loan
At Zillow Home Loans, we can pre-qualify you in as little as 5 minutes with no impact to your credit score.An equal housing lender. NMLS #10287.



