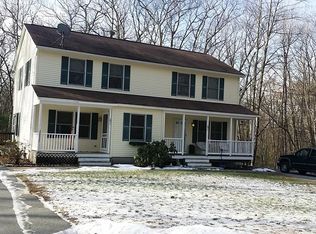New construction in the secluded lost lake area. These open concept town houses boast granite countertops, hardwood, tile and much more. Hiking trails, boat launch and beach close by. Check out unit 6A for virtual tour and pictures.
This property is off market, which means it's not currently listed for sale or rent on Zillow. This may be different from what's available on other websites or public sources.
