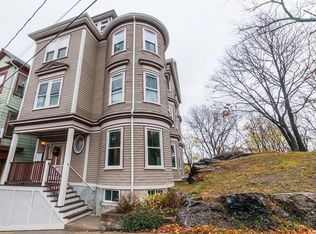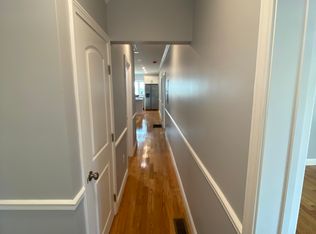Remarkable, Renovated and Spacious Victorian condominium. Three generously sized bedrooms. This residence features gleaming hardwood floors and high ceilings throughout, open concept living. Kitchen with granite countertops and mahogany cabinets. Premium stainless steel appliances. Master bedroom with bath en suite & Jacuzzi tub, walk in closet or home office. Central a/c. In-unit laundry. Basement storage. Slider to deck with breathtaking views of the Boston skyline. Adjacent city-owned green space creates remarkable privacy and a park-like setting. Nearby Lambert Ave playground and convenient to Roxbury Crossing & Jackson Sq T. Well-maintained building. Intercom with remote 'buzzer' to entry door. Excellent storage in basement including secure 10x14 room and bike storage. Incredibly low taxes. Currently vacant so a quick close is possible.
This property is off market, which means it's not currently listed for sale or rent on Zillow. This may be different from what's available on other websites or public sources.

