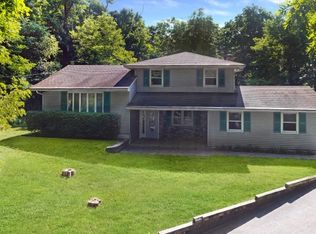One of a kind contemporary home located on over 30 acres in scenic Hope, NJ. This home boasts 4 bedrooms, 2.5 baths and a very unique layout with two bedrooms on the first floor and two upstairs.The home is immediately surrounded by manicured lawn and beyond that you will find an abundance of nature in each direction. Enjoy the peace and quiet of an unobstructed view of the night sky and a variety of wildlife. Short walk to recreation area offering fishing, volleyball, baseball field and a nature trail. Inside you will find a wood burning fireplace in the family room, a loft overlooking the living and dining rooms, and an incredible amount of storage space. Laundry room with walk-in pantry. Passive solar construction. 3 Miles to Route 80, easy access to NYC, Poconos and close to Delaware Water Gap.
This property is off market, which means it's not currently listed for sale or rent on Zillow. This may be different from what's available on other websites or public sources.
