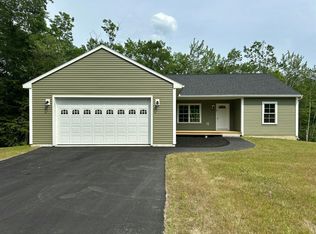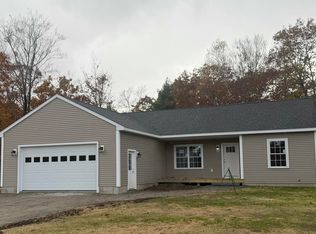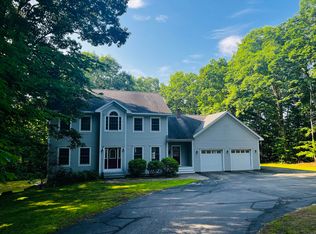Closed
$510,000
6 Loch View Drive, Lewiston, ME 04240
3beds
1,400sqft
Single Family Residence
Built in 2024
0.82 Acres Lot
$522,000 Zestimate®
$364/sqft
$-- Estimated rent
Home value
$522,000
$449,000 - $611,000
Not available
Zestimate® history
Loading...
Owner options
Explore your selling options
What's special
This beautifully designed ranch-style home offers an inviting open floor plan, perfect for modern living. Situated on a quiet, dead-end road, it provides the ideal balance of privacy and convenience. This newly built home also features first-floor living.
Nestled in the outskirts of Lewiston, this property is located in a developing area, providing both tranquility and easy access to local amenities.
Refer to plot plan - Lot #18 is 6 Loch View Drive.
Zillow last checked: 8 hours ago
Listing updated: June 13, 2025 at 10:15am
Listed by:
CENTURY 21 Advantage
Bought with:
Better Homes & Gardens Real Estate/The Masiello Group
Source: Maine Listings,MLS#: 1617976
Facts & features
Interior
Bedrooms & bathrooms
- Bedrooms: 3
- Bathrooms: 2
- Full bathrooms: 2
Primary bedroom
- Level: First
Bedroom 2
- Level: First
Bedroom 3
- Level: First
Kitchen
- Level: First
Laundry
- Level: First
Living room
- Level: First
Heating
- Baseboard
Cooling
- None
Appliances
- Included: Dishwasher, Microwave, Electric Range, Refrigerator, ENERGY STAR Qualified Appliances
Features
- 1st Floor Bedroom, 1st Floor Primary Bedroom w/Bath, Bathtub, One-Floor Living, Shower, Storage, Primary Bedroom w/Bath
- Flooring: Other, Tile, Vinyl
- Windows: Double Pane Windows
- Basement: Full,Unfinished
- Has fireplace: No
Interior area
- Total structure area: 1,400
- Total interior livable area: 1,400 sqft
- Finished area above ground: 1,400
- Finished area below ground: 0
Property
Parking
- Total spaces: 2
- Parking features: Paved, 1 - 4 Spaces, On Site
- Attached garage spaces: 2
Features
- Patio & porch: Deck, Porch
- Has view: Yes
- View description: Scenic, Trees/Woods
Lot
- Size: 0.82 Acres
- Features: Near Shopping, Near Turnpike/Interstate, Near Town, Neighborhood, Level, Wooded
Details
- Zoning: Residential
Construction
Type & style
- Home type: SingleFamily
- Architectural style: Ranch
- Property subtype: Single Family Residence
Materials
- Wood Frame, Vinyl Siding
- Roof: Pitched,Shingle
Condition
- New Construction
- New construction: Yes
- Year built: 2024
Utilities & green energy
- Electric: Circuit Breakers
- Sewer: Private Sewer
- Water: Private, Well
Green energy
- Energy efficient items: Ceiling Fans, Water Heater, Insulated Foundation
Community & neighborhood
Location
- Region: Lewiston
- Subdivision: L&L Homeowners Association
HOA & financial
HOA
- Has HOA: Yes
- HOA fee: $300 annually
Other
Other facts
- Road surface type: Paved
Price history
| Date | Event | Price |
|---|---|---|
| 6/13/2025 | Sold | $510,000-2.9%$364/sqft |
Source: | ||
| 5/14/2025 | Pending sale | $525,000$375/sqft |
Source: | ||
| 4/3/2025 | Listed for sale | $525,000$375/sqft |
Source: | ||
Public tax history
Tax history is unavailable.
Neighborhood: 04240
Nearby schools
GreatSchools rating
- 1/10Thomas J Mcmahon Elementary SchoolGrades: PK-6Distance: 0.6 mi
- 1/10Lewiston Middle SchoolGrades: 7-8Distance: 2.6 mi
- 2/10Lewiston High SchoolGrades: 9-12Distance: 2.8 mi

Get pre-qualified for a loan
At Zillow Home Loans, we can pre-qualify you in as little as 5 minutes with no impact to your credit score.An equal housing lender. NMLS #10287.
Sell for more on Zillow
Get a free Zillow Showcase℠ listing and you could sell for .
$522,000
2% more+ $10,440
With Zillow Showcase(estimated)
$532,440

