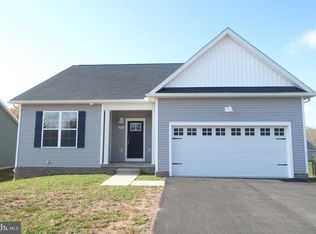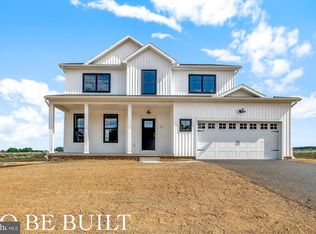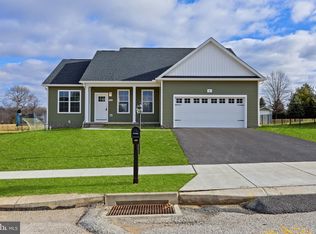Sold for $470,000
$470,000
6 Lobell Rd, Abbottstown, PA 17301
5beds
2,651sqft
Single Family Residence
Built in 2020
0.51 Acres Lot
$471,600 Zestimate®
$177/sqft
$2,839 Estimated rent
Home value
$471,600
$439,000 - $509,000
$2,839/mo
Zestimate® history
Loading...
Owner options
Explore your selling options
What's special
Welcome to the lifestyle you’ve been waiting for! This better-than-new 5-bedroom, 3.5-bath home blends thoughtful design with modern comfort. The main level features a bright, open layout with stylish accents—from barn doors and shiplap touches in the kitchen to custom trim and finishes throughout. A flexible front room offers the perfect home office or den option, giving you space that adapts to your household. Upstairs you’ll find a convenient laundry area & 4 bedrooms, including a spacious primary with a walk in closet, en suite bath with oversized shower and separate tub. The finished lower level expands your living space with a recreation room, fifth bedroom with an egress window, and a full bath—ideal for guests or extended family. Step outside to your private backyard retreat featuring a heated saltwater pool, fire pit area, and beautifully designed hardscaping on a fully fenced half-acre lot. The custom-built shed complements the home’s design and is finished with Pella windows. Newly planted privacy trees were thoughtfully chosen for their quick growth, to create a lush and secluded setting. Additional highlights include an epoxy-finished garage floor, energy-saving solar panels that help keep utility costs low, and an existing exterior setup for an easy future fireplace addition. Provided for convenience but buyer agent/buyer to verify all square footage/room dimensions. Every detail reflects the sellers’ thoughtful care and style—completely move-in ready with no waiting, just living. Explore what this beautiful HOME and LIFESTYLE could mean for YOU!
Zillow last checked: 8 hours ago
Listing updated: February 03, 2026 at 03:07pm
Listed by:
Cynthia Forry 717-451-6786,
Berkshire Hathaway HomeServices Homesale Realty
Bought with:
Jack Robertson, RM424631
RE/MAX 1st Class
Source: Bright MLS,MLS#: PAAD2020058
Facts & features
Interior
Bedrooms & bathrooms
- Bedrooms: 5
- Bathrooms: 4
- Full bathrooms: 3
- 1/2 bathrooms: 1
- Main level bathrooms: 1
Primary bedroom
- Features: Walk-In Closet(s)
- Level: Upper
- Area: 176 Square Feet
- Dimensions: 16 X 11
Other
- Level: Lower
- Area: 108 Square Feet
- Dimensions: 12 X 9
Bedroom 2
- Level: Upper
- Area: 121 Square Feet
- Dimensions: 11 X 11
Bedroom 3
- Level: Upper
- Area: 90 Square Feet
- Dimensions: 9 X 10
Bedroom 4
- Level: Upper
- Area: 99 Square Feet
- Dimensions: 9 X 11
Primary bathroom
- Level: Upper
- Area: 112 Square Feet
- Dimensions: 8 X 14
Dining room
- Features: Dining Area
- Level: Main
- Area: 132 Square Feet
- Dimensions: 12 X 11
Foyer
- Level: Main
- Area: 112 Square Feet
- Dimensions: 14 X 8
Other
- Level: Lower
- Area: 42 Square Feet
- Dimensions: 6 X 7
Other
- Level: Upper
- Area: 44 Square Feet
- Dimensions: 11 X 4
Kitchen
- Level: Main
- Area: 132 Square Feet
- Dimensions: 12 X 11
Laundry
- Level: Upper
- Area: 10 Square Feet
- Dimensions: 5 X 2
Living room
- Level: Main
- Area: 195 Square Feet
- Dimensions: 15 X 13
Office
- Level: Main
- Area: 117 Square Feet
- Dimensions: 9 X 13
Recreation room
- Level: Lower
- Area: 391 Square Feet
- Dimensions: 23 X 17
Utility room
- Level: Lower
- Area: 70 Square Feet
- Dimensions: 10 X 7
Heating
- Forced Air, Natural Gas
Cooling
- Central Air, Electric
Appliances
- Included: Electric Water Heater
- Laundry: Upper Level, Laundry Room
Features
- Open Floorplan, 9'+ Ceilings
- Flooring: Luxury Vinyl, Carpet
- Basement: Full,Partially Finished,Sump Pump,Other
- Has fireplace: No
Interior area
- Total structure area: 2,651
- Total interior livable area: 2,651 sqft
- Finished area above ground: 1,966
- Finished area below ground: 685
Property
Parking
- Total spaces: 2
- Parking features: Garage Faces Front, Attached, Driveway
- Attached garage spaces: 2
- Has uncovered spaces: Yes
Accessibility
- Accessibility features: Other
Features
- Levels: Two
- Stories: 2
- Patio & porch: Patio, Porch
- Exterior features: Extensive Hardscape, Sidewalks, Stone Retaining Walls, Other
- Has private pool: Yes
- Pool features: Salt Water, Heated, In Ground, Fenced, Private
- Fencing: Aluminum
Lot
- Size: 0.51 Acres
Details
- Additional structures: Above Grade, Below Grade
- Parcel number: 04L100101000
- Zoning: RESIDENTIAL
- Special conditions: Standard
Construction
Type & style
- Home type: SingleFamily
- Architectural style: Colonial
- Property subtype: Single Family Residence
Materials
- Vinyl Siding
- Foundation: Other
- Roof: Architectural Shingle
Condition
- Excellent
- New construction: No
- Year built: 2020
Utilities & green energy
- Sewer: Public Sewer
- Water: Public
Community & neighborhood
Location
- Region: Abbottstown
- Subdivision: Residence At The Bridges
- Municipality: BERWICK TWP
HOA & financial
HOA
- Has HOA: Yes
- HOA fee: $250 annually
- Amenities included: Jogging Path
- Services included: Common Area Maintenance
- Association name: RESIDENCE AT THE BRIDGES
Other
Other facts
- Listing agreement: Exclusive Agency
- Listing terms: Cash,Conventional,FHA,VA Loan
- Ownership: Fee Simple
Price history
| Date | Event | Price |
|---|---|---|
| 1/30/2026 | Sold | $470,000$177/sqft |
Source: | ||
| 12/4/2025 | Pending sale | $470,000$177/sqft |
Source: | ||
| 12/4/2025 | Listed for sale | $470,000$177/sqft |
Source: | ||
| 12/4/2025 | Pending sale | $470,000$177/sqft |
Source: | ||
| 12/3/2025 | Pending sale | $470,000$177/sqft |
Source: | ||
Public tax history
| Year | Property taxes | Tax assessment |
|---|---|---|
| 2025 | $7,849 +3.2% | $351,400 |
| 2024 | $7,603 +5.5% | $351,400 |
| 2023 | $7,207 +11.9% | $351,400 +3.8% |
Find assessor info on the county website
Neighborhood: 17301
Nearby schools
GreatSchools rating
- 9/10New Oxford El SchoolGrades: K-3Distance: 3 mi
- 7/10New Oxford Middle SchoolGrades: 7-8Distance: 3.1 mi
- 5/10New Oxford Senior High SchoolGrades: 9-12Distance: 3.1 mi
Schools provided by the listing agent
- District: Conewago Valley
Source: Bright MLS. This data may not be complete. We recommend contacting the local school district to confirm school assignments for this home.
Get pre-qualified for a loan
At Zillow Home Loans, we can pre-qualify you in as little as 5 minutes with no impact to your credit score.An equal housing lender. NMLS #10287.
Sell with ease on Zillow
Get a Zillow Showcase℠ listing at no additional cost and you could sell for —faster.
$471,600
2% more+$9,432
With Zillow Showcase(estimated)$481,032


