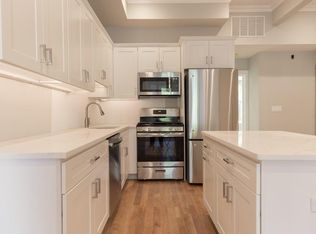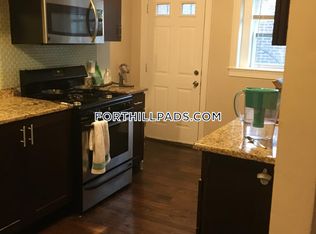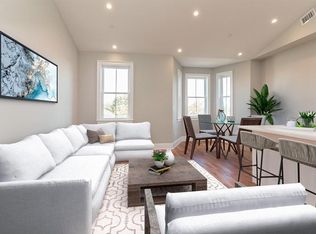Completed in 2019, this brand new multi-family is located in Roxbury's desirable Fort Hill neighborhood. The four open concept, condo grade apartments feature custom cabinetry, stainless steel appliances, granite countertops, central air and hardwood flooring. Each unit has a King or Queen-sized master, with a second bedroom that is perfect as a guest room or an oversized office. Situated on the top of Fort Hill, 6 Linwood Square is just steps away from Highland Park and the Orange Line. Easy highway access and a hassle-free commute to the Longwood area. Each unit is currently tenanted and occupied until 2021.
This property is off market, which means it's not currently listed for sale or rent on Zillow. This may be different from what's available on other websites or public sources.


