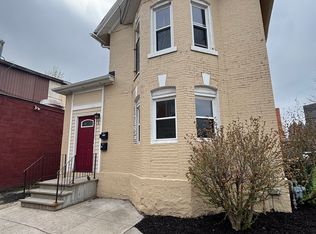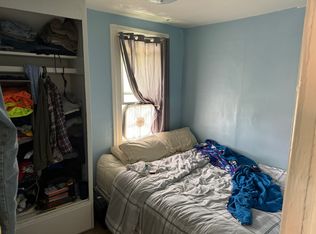Closed
$235,000
6 Linwood Pl, Rochester, NY 14607
3beds
1,776sqft
Single Family Residence
Built in 1900
3,484.8 Square Feet Lot
$244,200 Zestimate®
$132/sqft
$2,397 Estimated rent
Maximize your home sale
Get more eyes on your listing so you can sell faster and for more.
Home value
$244,200
$225,000 - $264,000
$2,397/mo
Zestimate® history
Loading...
Owner options
Explore your selling options
What's special
Get ready to fall in love with this Classic Historic Rochester home! Loaded with old world Character and Charm. Located on a quiet neighborhood street yet situated in the center of all the action! Would make for an ideal owner occupant or a fantastic investment property. Truly turn key with nothing to do but move right in. ALL the mechanics are in great shape boasting a Brand new tear off roof in 2022, Brand new hot water tank in 2023, High efficiency furnace in 2015 and all brand new gutters. Recently Refinished Parquet Floors throughout the first floor, freshly painted throughout, soaring tall ceilings, and desirable exposed brick in the kitchen. Upstairs you'll find 3 bedrooms, a full bath, cozy reading nook, new carpeting in two of the bedrooms, and cool distressed wood flooring. Great outdoor space with brick walkway leading to a private back yard with fire pit and shed for storage. Showings begin Thursday the 26th and offers are due Tuesday October 1st at 2 pm.
Zillow last checked: 8 hours ago
Listing updated: February 27, 2025 at 11:18am
Listed by:
Jason M Ruffino 585-279-8295,
RE/MAX Plus
Bought with:
Alan J. Wood, 49WO1164272
RE/MAX Plus
Source: NYSAMLSs,MLS#: R1567135 Originating MLS: Rochester
Originating MLS: Rochester
Facts & features
Interior
Bedrooms & bathrooms
- Bedrooms: 3
- Bathrooms: 2
- Full bathrooms: 1
- 1/2 bathrooms: 1
- Main level bathrooms: 1
Heating
- Gas, Forced Air
Appliances
- Included: Dishwasher, Gas Oven, Gas Range, Gas Water Heater, Refrigerator
- Laundry: In Basement
Features
- Ceiling Fan(s), Separate/Formal Dining Room, Entrance Foyer, Eat-in Kitchen, Great Room, Kitchen/Family Room Combo, Skylights, Natural Woodwork
- Flooring: Hardwood, Tile, Varies
- Windows: Leaded Glass, Skylight(s)
- Basement: Full
- Number of fireplaces: 1
Interior area
- Total structure area: 1,776
- Total interior livable area: 1,776 sqft
Property
Parking
- Parking features: No Garage
Features
- Levels: Two
- Stories: 2
- Patio & porch: Open, Patio, Porch
- Exterior features: Blacktop Driveway, Fully Fenced, Patio
- Fencing: Full
Lot
- Size: 3,484 sqft
- Dimensions: 37 x 100
- Features: Near Public Transit, Residential Lot
Details
- Additional structures: Shed(s), Storage
- Parcel number: 26140012141000010410010000
- Special conditions: Standard
Construction
Type & style
- Home type: SingleFamily
- Architectural style: Colonial,Square Design,Victorian
- Property subtype: Single Family Residence
Materials
- Brick, Copper Plumbing
- Foundation: Block
- Roof: Asphalt
Condition
- Resale
- Year built: 1900
Utilities & green energy
- Electric: Circuit Breakers
- Sewer: Connected
- Water: Connected, Public
- Utilities for property: Cable Available, High Speed Internet Available, Sewer Connected, Water Connected
Community & neighborhood
Location
- Region: Rochester
Other
Other facts
- Listing terms: Cash,Conventional,FHA,VA Loan
Price history
| Date | Event | Price |
|---|---|---|
| 2/21/2025 | Sold | $235,000+17.6%$132/sqft |
Source: | ||
| 10/2/2024 | Pending sale | $199,900$113/sqft |
Source: | ||
| 9/25/2024 | Listed for sale | $199,900+21.9%$113/sqft |
Source: | ||
| 1/18/2022 | Sold | $164,000+2.6%$92/sqft |
Source: | ||
| 12/6/2021 | Pending sale | $159,900$90/sqft |
Source: | ||
Public tax history
| Year | Property taxes | Tax assessment |
|---|---|---|
| 2024 | -- | $188,500 +30.5% |
| 2023 | -- | $144,400 |
| 2022 | -- | $144,400 |
Find assessor info on the county website
Neighborhood: Pearl-Meigs-Monroe
Nearby schools
GreatSchools rating
- 3/10School 58 World Of Inquiry SchoolGrades: PK-12Distance: 0.7 mi
- 2/10School Without WallsGrades: 9-12Distance: 0.2 mi
- 1/10James Monroe High SchoolGrades: 9-12Distance: 0.2 mi
Schools provided by the listing agent
- District: Rochester
Source: NYSAMLSs. This data may not be complete. We recommend contacting the local school district to confirm school assignments for this home.

