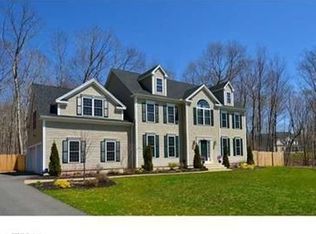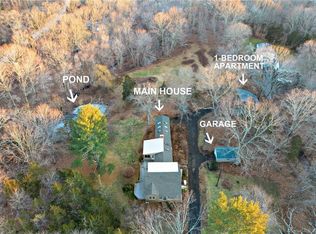Welcome to 6 Lindera Lane, an absolutely gorgeous new construction home situated in Clintons most desirable subdivision! Built over 2500 square feet, this gorgeously appointed home has a flow to it that only new construction can offer. Featuring over 9 foot ceilings on the first floor, this is a home built for enjoyment. 4 bedrooms, all very well sized, offer flexibility for a multitude of uses. Cited on over 3 acres completely surrounded by nature, this is an opportunity that is not to be missed! Schedule a showing today!
This property is off market, which means it's not currently listed for sale or rent on Zillow. This may be different from what's available on other websites or public sources.

