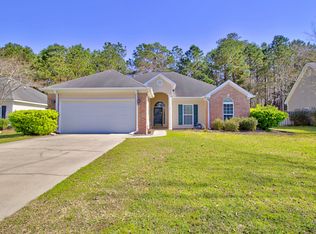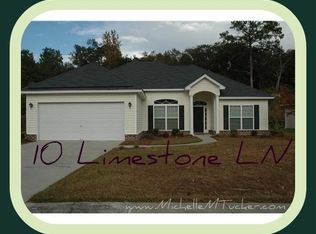Nestled in the Berwick Plantation community, this GORGEOUS home has been meticulously maintained and is ready for you. Enjoy the GREAT ROOM with it's gas FIREPLACE and separate dining room for entertaining inside. This 2 story home offers hardwood floors, high ceilings, TONS of counter space, stainless steel appliances and master bedroom with RECESSED ceiling, separate sitting room and MASSIVE en-suite bathroom. Upstairs has a bonus room that could be used as a 4th bedroom! Beautiful lot with SPRAWLING front yard and FENCED backyard with firepit perfect for cookouts and partying. Enjoy the community playground, pool, clubhouse, and tennis courts! CONVENIENTLY located near restaurants, shopping, HAAF, Ft. Stewart, Gulfstream, and hospitals.
This property is off market, which means it's not currently listed for sale or rent on Zillow. This may be different from what's available on other websites or public sources.


