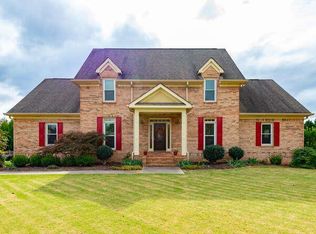Immaculate 4 bed 3.5 bath home with a double master! Full unfinished basement to do as you wish! Freshly painted inside with new hardwoods through out. Lots of space you could use as an office, library,formal dining, etc. Picture windows look out to backyard with custom plantation shutters and custom blinds. Private deck and patio below. Current home owner added new insulated garage doors,plantation shutters,custom blinds,new hot water heater,new water efficient toilets,new light and bathroom fixtures,updated sprinkler system,refinished hardwood floors.
This property is off market, which means it's not currently listed for sale or rent on Zillow. This may be different from what's available on other websites or public sources.
