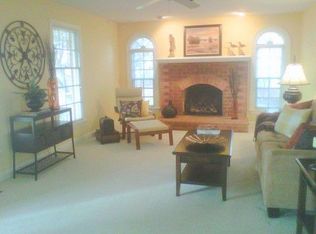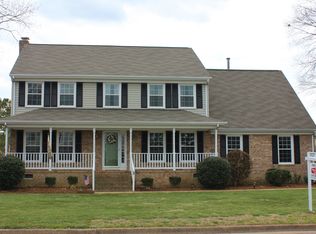Sold
$670,000
6 Lessies Dr, Poquoson, VA 23662
4beds
3,574sqft
Single Family Residence
Built in 1993
0.5 Acres Lot
$672,700 Zestimate®
$187/sqft
$4,856 Estimated rent
Home value
$672,700
Estimated sales range
Not available
$4,856/mo
Zestimate® history
Loading...
Owner options
Explore your selling options
What's special
This stunning, custom-built home on a huge half acre lot has been meticulously renovated and is move-in ready! Featuring a spacious, 1st floor primary suite, this open-concept combines elegance with functionality. Bathed in natural light, the home's neutral tones and fresh updates, new paint, upgraded bathrooms, and modern flooring throughout the house offer an inviting, pristine ambiance. The 2025 remodeled kitchen features quartz countertops, freshly painted cabinets, SS appliances, a walk-in pantry, and sunny breakfast nook. The vaulted family room has a cozy gas fireplace, skylights, & French doors leading to a deck and spacious yard with a Playground. The upstairs features 3 generous bedrooms and a large bonus room with a wet bar. New 75-gallon water heater, recent dual HVACs, direct access to HOA pool, clubhouse, & pickleball/tennis courts. Minutes from Whitehouse Cove Marina, schools, parks, groceries, and library.
Zillow last checked: 8 hours ago
Listing updated: November 13, 2025 at 03:59am
Listed by:
Julie Harshaw,
BHHS RW Towne Realty 757-486-8800
Bought with:
Laine Wrann
Garrett Realty Partners
Source: REIN Inc.,MLS#: 10586669
Facts & features
Interior
Bedrooms & bathrooms
- Bedrooms: 4
- Bathrooms: 4
- Full bathrooms: 3
- 1/2 bathrooms: 1
Primary bedroom
- Level: First
Heating
- Natural Gas, Programmable Thermostat
Cooling
- Central Air
Appliances
- Included: Dishwasher, Disposal, Microwave, Electric Range, Refrigerator, Gas Water Heater
- Laundry: Dryer Hookup, Washer Hookup
Features
- Bar, Cathedral Ceiling(s), Primary Sink-Double, Walk-In Closet(s), Ceiling Fan(s), Entrance Foyer, Pantry
- Flooring: Carpet, Laminate/LVP
- Windows: Skylight(s)
- Basement: Crawl Space,Sealed/Encapsulated Crawl Space
- Attic: Pull Down Stairs,Walk-In
- Number of fireplaces: 1
- Fireplace features: Fireplace Gas-natural
Interior area
- Total interior livable area: 3,574 sqft
Property
Parking
- Total spaces: 2
- Parking features: Garage Att 2 Car, Driveway, On Street, Garage Door Opener
- Attached garage spaces: 2
- Has uncovered spaces: Yes
Accessibility
- Accessibility features: Main Floor Laundry
Features
- Stories: 2
- Patio & porch: Deck
- Pool features: None, Association
- Fencing: None
- Waterfront features: Not Waterfront
- Frontage length: 106
Lot
- Size: 0.50 Acres
- Dimensions: 106 x 179 x 40 x 103 x 161
Details
- Additional structures: Gazebo
- Parcel number: 1925000023
- Zoning: R1
- Other equipment: Attic Fan
Construction
Type & style
- Home type: SingleFamily
- Architectural style: Traditional,Transitional
- Property subtype: Single Family Residence
Materials
- EIFS
- Roof: Asphalt Shingle
Condition
- New construction: No
- Year built: 1993
Utilities & green energy
- Sewer: City/County
- Water: City/County
- Utilities for property: Cable Hookup
Community & neighborhood
Location
- Region: Poquoson
- Subdivision: Paradise Point Estat
HOA & financial
HOA
- Has HOA: Yes
- HOA fee: $79 monthly
- Amenities included: Clubhouse, Other, Pool, Tennis Court(s)
Price history
Price history is unavailable.
Public tax history
| Year | Property taxes | Tax assessment |
|---|---|---|
| 2024 | $6,669 +2.7% | $585,000 +0% |
| 2023 | $6,492 +13.1% | $584,900 +15.2% |
| 2022 | $5,739 | $507,900 |
Find assessor info on the county website
Neighborhood: 23662
Nearby schools
GreatSchools rating
- NAPoquoson Primary SchoolGrades: PK-2Distance: 0.5 mi
- 7/10Poquoson Middle SchoolGrades: 6-8Distance: 0.9 mi
- 6/10Poquoson High SchoolGrades: 9-12Distance: 0.7 mi
Schools provided by the listing agent
- Elementary: Poquoson Elementary
- Middle: Poquoson Middle
- High: Poquoson
Source: REIN Inc.. This data may not be complete. We recommend contacting the local school district to confirm school assignments for this home.

Get pre-qualified for a loan
At Zillow Home Loans, we can pre-qualify you in as little as 5 minutes with no impact to your credit score.An equal housing lender. NMLS #10287.
Sell for more on Zillow
Get a free Zillow Showcase℠ listing and you could sell for .
$672,700
2% more+ $13,454
With Zillow Showcase(estimated)
$686,154
