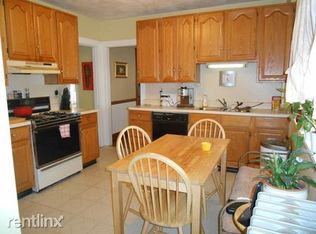Sold for $750,000 on 09/24/25
$750,000
6 Lenglen Rd #6, Newton, MA 02458
3beds
1,312sqft
Condominium
Built in 1920
-- sqft lot
$745,600 Zestimate®
$572/sqft
$3,120 Estimated rent
Home value
$745,600
$693,000 - $805,000
$3,120/mo
Zestimate® history
Loading...
Owner options
Explore your selling options
What's special
Welcome Home To The Ultimate Spacious 3 Bedroom Condo w/Sun Drenched Open Floor Plan In An Ultra Convenient Newtonville Location. Well Equipped Eat-In Kitchen w/ Granite Countertops, Stainless Appliances, Wood Cabinetry, Ceiling Fan & Island. Flowing Living Room w/Spectacular Wood Beamed Ceiling & Period Millwork, Natural Brick Fireplace, French Doors, High Ceilings & Gleaming Hardwood Floors Throughout. Formal Dining Room & Sun Room. 2 Deeded Parking. Private Laundry & Massive Extra Storage in Basement. Well Maintained Brick Building w/Newer Roof & Systems. Low Condo Fee. Unparalleled Location Near Everything. Walk To Commuter Rail, Fine Dining, Whole Foods, Top Rated Newton Schools & Parks. Stone’s Throw To All Major Routes w/EZ Commute To Longwood Medical, Cambridge & Downtown.
Zillow last checked: 8 hours ago
Listing updated: September 24, 2025 at 10:42am
Listed by:
Gene Hashkes 617-270-9040,
William Raveis R.E. & Home Services 617-964-1850
Bought with:
Stephanie Ford
Coldwell Banker Realty - Newton
Source: MLS PIN,MLS#: 73367982
Facts & features
Interior
Bedrooms & bathrooms
- Bedrooms: 3
- Bathrooms: 1
- Full bathrooms: 1
- Main level bathrooms: 1
- Main level bedrooms: 3
Primary bedroom
- Features: Closet, Flooring - Hardwood, Lighting - Overhead
- Level: Main,First
- Area: 156
- Dimensions: 13 x 12
Bedroom 2
- Features: Closet, Flooring - Hardwood, Lighting - Overhead
- Level: Main,First
- Area: 120
- Dimensions: 12 x 10
Bedroom 3
- Features: Closet, Flooring - Hardwood, Lighting - Overhead
- Level: Main,First
- Area: 110
- Dimensions: 11 x 10
Bathroom 1
- Features: Bathroom - Full, Bathroom - Tiled With Tub & Shower, Flooring - Stone/Ceramic Tile, Lighting - Overhead
- Level: Main,First
- Area: 40
- Dimensions: 8 x 5
Dining room
- Features: Closet, Flooring - Hardwood, French Doors, Chair Rail, Open Floorplan, Lighting - Overhead
- Level: Main,First
- Area: 144
- Dimensions: 12 x 12
Kitchen
- Features: Ceiling Fan(s), Closet, Flooring - Stone/Ceramic Tile, Countertops - Stone/Granite/Solid, Kitchen Island, Chair Rail, Exterior Access, Open Floorplan, Remodeled, Stainless Steel Appliances, Lighting - Overhead
- Level: Main,First
- Area: 192
- Dimensions: 16 x 12
Living room
- Features: Beamed Ceilings, Flooring - Hardwood, French Doors, Cable Hookup, Open Floorplan, Lighting - Overhead, Crown Molding
- Level: Main,First
- Area: 260
- Dimensions: 20 x 13
Heating
- Natural Gas, Individual, Unit Control
Cooling
- Other
Appliances
- Laundry: Walk-in Storage, Washer Hookup, In Basement, In Building
Features
- Closet, Open Floorplan, Entrance Foyer, Sun Room
- Flooring: Tile, Hardwood, Flooring - Hardwood
- Doors: French Doors
- Has basement: Yes
- Number of fireplaces: 1
- Fireplace features: Living Room
Interior area
- Total structure area: 1,312
- Total interior livable area: 1,312 sqft
- Finished area above ground: 1,312
Property
Parking
- Total spaces: 2
- Parking features: Off Street, Paved
- Has uncovered spaces: Yes
Features
- Entry location: Unit Placement(Front,Back)
Details
- Parcel number: 684196
- Zoning: MR2
Construction
Type & style
- Home type: Condo
- Property subtype: Condominium
Materials
- Roof: Shingle
Condition
- Year built: 1920
Utilities & green energy
- Electric: Circuit Breakers
- Sewer: Public Sewer
- Water: Public
- Utilities for property: for Gas Range, Washer Hookup
Community & neighborhood
Community
- Community features: Public Transportation, Shopping, Pool, Tennis Court(s), Park, Walk/Jog Trails, Golf, Medical Facility, Bike Path, Conservation Area, Highway Access, House of Worship, Private School, Public School, T-Station, University
Location
- Region: Newton
HOA & financial
HOA
- HOA fee: $330 monthly
Price history
| Date | Event | Price |
|---|---|---|
| 9/24/2025 | Sold | $750,000$572/sqft |
Source: MLS PIN #73367982 Report a problem | ||
| 8/3/2025 | Pending sale | $750,000$572/sqft |
Source: | ||
| 8/3/2025 | Contingent | $750,000$572/sqft |
Source: MLS PIN #73367982 Report a problem | ||
| 6/3/2025 | Price change | $750,000-3.2%$572/sqft |
Source: MLS PIN #73367982 Report a problem | ||
| 5/19/2025 | Price change | $775,000-2.5%$591/sqft |
Source: MLS PIN #73367982 Report a problem | ||
Public tax history
Tax history is unavailable.
Neighborhood: Nonantum
Nearby schools
GreatSchools rating
- 9/10Lincoln-Eliot Elementary SchoolGrades: K-5Distance: 0.4 mi
- 7/10Bigelow Middle SchoolGrades: 6-8Distance: 0.9 mi
- 9/10Newton North High SchoolGrades: 9-12Distance: 0.8 mi
Get a cash offer in 3 minutes
Find out how much your home could sell for in as little as 3 minutes with a no-obligation cash offer.
Estimated market value
$745,600
Get a cash offer in 3 minutes
Find out how much your home could sell for in as little as 3 minutes with a no-obligation cash offer.
Estimated market value
$745,600
