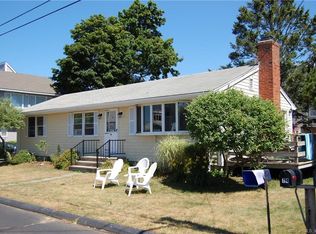Completely renovated contemporary home in prestigious Pilot's Point Beach community. Beautiful year-round home that is just a few steps to the private Association beach. Easy access to neighboring marina for boat lovers and enthusiasts! Kitchen features granite countertops, stainless KitchenAid Duel Fuel 4 burner cooktop, skillet and convection oven and KitchenAid refrigerator/freezer, Bosch Silence Plus 44 Dishwasher, GE microwave with trim kit and easy close KraftMaid cabinets and pull-out shelving. Recessed lighting and hardwood floors throughout the entire house. Second floor Great Room has stunning views of Long Island Sound. Second floor laundry. Enjoy warm summer evenings on the 12' x 35" deck with electric retractable awning and tasteful deck furniture included in sale. Rear patio with enclosed outside hot/cold shower, patio furniture and grill are also included. Ample storage and shelving in basement with a second laundry hook-up. Heating and central air conditioning with 2 zones. Professionally landscaped yard with sprinkler system and moisture sensor. New owner may be able to assume current Owners' flood insurance policy.
This property is off market, which means it's not currently listed for sale or rent on Zillow. This may be different from what's available on other websites or public sources.

