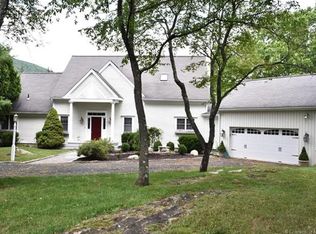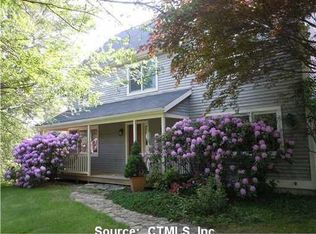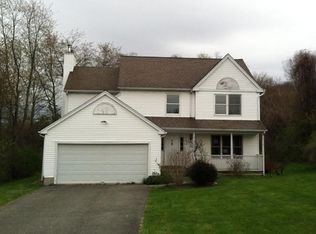Sold for $690,000 on 07/30/25
$690,000
6 Lee Circle, Kent, CT 06757
3beds
2,014sqft
Single Family Residence
Built in 1996
0.8 Acres Lot
$703,200 Zestimate®
$343/sqft
$3,635 Estimated rent
Home value
$703,200
$591,000 - $837,000
$3,635/mo
Zestimate® history
Loading...
Owner options
Explore your selling options
What's special
Welcome to 6 Lee Circle, a fully renovated Colonial in the desirable Saddle Ridge subdivision, just minutes from downtown Kent. This 3-bedroom, 2.5-bath home offers 2,014 sq ft of thoughtfully updated living space on a quiet cul-de-sac with incredible western views. The main level features a sun-filled living room with a wood-burning fireplace and picture windows overlooking the hillside. A separate den offers a second living space-perfect for a home office, media room, or playroom. The stunning kitchen is rich with upgrades: quartz countertops, marble backsplash, crown molding, lit glass cabinets, and light rail molding. The renovated baths feature marble and quartz countertops with timeless finishes throughout. Upstairs, three spacious bedrooms include a tranquil primary suite with a walk-in closet and a spa-like bath featuring a dual rainforest shower. Two additional bedrooms and a beautifully updated hall bath complete the upper level. Step out back to a private deck with show stopping western exposure, perfect for sunset dining or relaxing. With minimal maintenance required, this move-in-ready home is ideal as a full-time residence or weekend escape. Saddle Ridge offers a sense of community with tennis courts, wooded trails, and open pastures-just minutes from Kent's vibrant shops, cafes, and Metro-North access.
Zillow last checked: 8 hours ago
Listing updated: August 07, 2025 at 07:13am
Listed by:
WKND.R Team At SERHANT,
Brian Hastings 860-816-9302,
Serhant Connecticut, LLC 203-489-7800
Bought with:
Heather Crabtree, RES.0792750
Coldwell Banker Realty
Source: Smart MLS,MLS#: 24099046
Facts & features
Interior
Bedrooms & bathrooms
- Bedrooms: 3
- Bathrooms: 3
- Full bathrooms: 2
- 1/2 bathrooms: 1
Primary bedroom
- Features: Remodeled, Bedroom Suite, Walk-In Closet(s), Hardwood Floor
- Level: Upper
Bedroom
- Level: Upper
Bedroom
- Level: Upper
Den
- Features: Hardwood Floor
- Level: Main
Dining room
- Features: Bay/Bow Window, Hardwood Floor
- Level: Main
Kitchen
- Features: Balcony/Deck, Breakfast Bar, Quartz Counters, Dining Area, Hardwood Floor
- Level: Main
Living room
- Features: High Ceilings, Fireplace, Sunken, Hardwood Floor
- Level: Main
Heating
- Forced Air, Oil
Cooling
- Central Air
Appliances
- Included: Electric Cooktop, Oven/Range, Range Hood, Refrigerator, Dishwasher, Washer, Dryer, Electric Water Heater
- Laundry: Main Level, Mud Room
Features
- Basement: Full,Heated,Storage Space,Garage Access,Partially Finished,Concrete
- Attic: Access Via Hatch
- Number of fireplaces: 1
Interior area
- Total structure area: 2,014
- Total interior livable area: 2,014 sqft
- Finished area above ground: 2,014
Property
Parking
- Total spaces: 2
- Parking features: Attached
- Attached garage spaces: 2
Features
- Patio & porch: Deck, Covered
- Exterior features: Tennis Court(s), Rain Gutters
Lot
- Size: 0.80 Acres
- Features: Subdivided, Wooded, Dry, Sloped, Landscaped
Details
- Parcel number: 1942681
- Zoning: Residential
Construction
Type & style
- Home type: SingleFamily
- Architectural style: Colonial
- Property subtype: Single Family Residence
Materials
- Vinyl Siding
- Foundation: Concrete Perimeter
- Roof: Asphalt
Condition
- New construction: No
- Year built: 1996
Utilities & green energy
- Sewer: Public Sewer, Other
- Water: Well
Community & neighborhood
Community
- Community features: Golf, Lake, Library, Medical Facilities, Park, Private School(s), Stables/Riding, Tennis Court(s)
Location
- Region: Kent
- Subdivision: Saddle Ridge
HOA & financial
HOA
- Has HOA: Yes
- HOA fee: $220 monthly
- Amenities included: Tennis Court(s)
- Services included: Snow Removal, Sewer, Road Maintenance
Price history
| Date | Event | Price |
|---|---|---|
| 7/30/2025 | Sold | $690,000-1.3%$343/sqft |
Source: | ||
| 7/23/2025 | Pending sale | $699,000$347/sqft |
Source: | ||
| 6/19/2025 | Price change | $699,000-6.8%$347/sqft |
Source: | ||
| 5/28/2025 | Listed for sale | $750,000+66.7%$372/sqft |
Source: | ||
| 8/10/2021 | Sold | $450,000-5.3%$223/sqft |
Source: | ||
Public tax history
| Year | Property taxes | Tax assessment |
|---|---|---|
| 2025 | $5,773 +8.2% | $342,200 |
| 2024 | $5,335 +13.6% | $342,200 +36.7% |
| 2023 | $4,698 +1% | $250,400 |
Find assessor info on the county website
Neighborhood: 06757
Nearby schools
GreatSchools rating
- 7/10Kent Center SchoolGrades: PK-8Distance: 1.1 mi
- 5/10Housatonic Valley Regional High SchoolGrades: 9-12Distance: 17 mi
Schools provided by the listing agent
- Elementary: Kent
Source: Smart MLS. This data may not be complete. We recommend contacting the local school district to confirm school assignments for this home.

Get pre-qualified for a loan
At Zillow Home Loans, we can pre-qualify you in as little as 5 minutes with no impact to your credit score.An equal housing lender. NMLS #10287.


