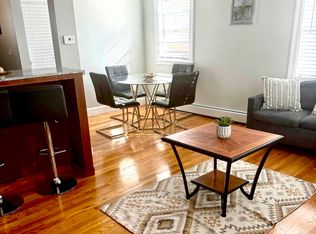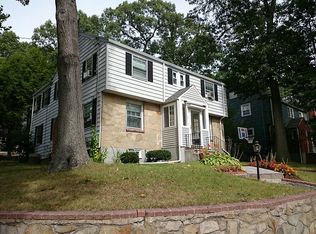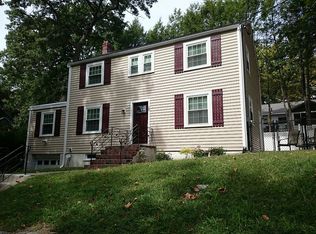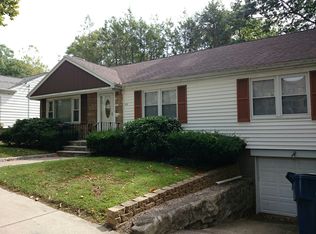The detail and updates in this pristine colonial are evident the moment you enter the foyer boasting two closets and built in seats nestled just below the pocket windows. The front to back fireplaced living room features recessed lighting, oversized windows, and gleaming hardwood. The private office/den was designed with a custom wall desk and shelving, French doors and large windows. A cozy sitting area off the living room leads to the oversized private yard. The newly architected eat-in kitchen is a chef's dream where quartz counters surround stainless appliances and finishes, while the built in china cabinet is ready to display your finest wares. The 2nd floor offers three bedrooms with ample closets and renovated bath. A truly amazing home in an equally amazing neighborhood, close to Brookline, VFW, Newton and Route 9. See Attached list of updates and renovations for more details.
This property is off market, which means it's not currently listed for sale or rent on Zillow. This may be different from what's available on other websites or public sources.



