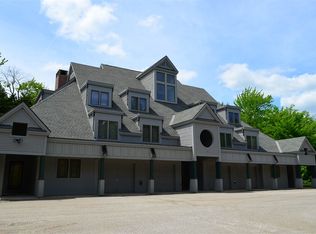Ledgewood at Okemo A4! Experience slopeside living at its finest! From the updated kitchen to the generous living room enjoy superb space for gatherings with family and friends. The dining area flows into the nicely updated kitchen with additional bar seating. Ski-in and take a lunch break by the wood-burning fireplace. After a fun-filled day on the slopes savor the privacy of a master suite, with an abundance of natural light pouring in through the over-sized windows. This spacious home also offers two additional bedrooms. The mudroom area features built-in cubby storage and bench for all of your winter gear, plus a conveniently located laundry area down the hall. The Ledgewood association has its own trail leading through the development with a warming hut and outdoor fireplace for you to warm up on a chilly day. This ski home has everything you need for your Vermont getaways! Quarterly capital assessment is $522.19.
This property is off market, which means it's not currently listed for sale or rent on Zillow. This may be different from what's available on other websites or public sources.

