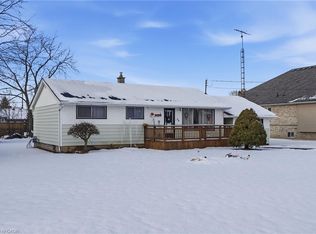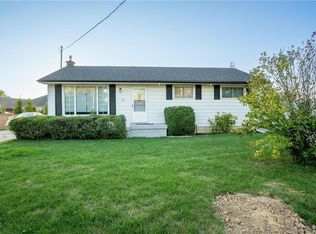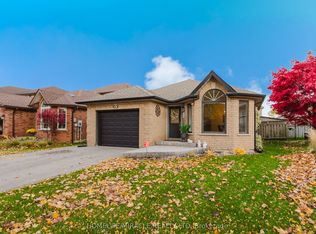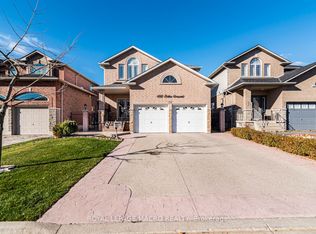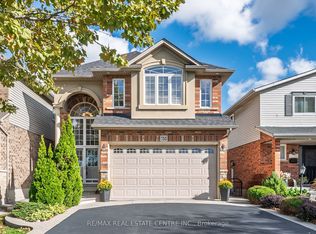Incredible Opportunity in the Heart of the Stoney Creek Mountain! Welcome to this lovingly maintained and spacious 4-bedroom family home, nestled in a highly sought-after neighbourhood in Stoney Creek. Owned by just its second family, this solidly built home offers over 2,900 square feet of above-grade living space and blends comfort, functionality, and long-term potential. From the moment you arrive, you'll notice the pride of ownership. Step inside to find a welcoming foyer and large principal rooms, perfect for both everyday living and entertaining. The formal living and dining rooms offer elegant spaces for hosting, while the heart of the home is the sunken family room - oversized and full of character cozy wood burning fireplace that adds warmth and charm. California shutters on main floor elevate the aesthetic and provide practical light control and privacy. The eat-in kitchen provides ample counter space and cabinetry, the beautiful backyard ideal for summer BBQs. Upstairs, four generously sized bedrooms offer space for a growing family, guest rooms, or a home office setup. The partially finished basement is brimming with potential. With two separate entrances one from the garage/side of the house & one from the back of the home its ideal for a fully self-contained in-law suite to accommodate extended family. The double car garage is a standout feature measuring an impressive 23 ft deep and 11 ft high. Whether you need to park oversized vehicles, a boat, or store recreational toys you'll appreciate the versatility it offers. Located in a family-friendly neighbourhood close to excellent schools, parks, conservation areas, shopping, restaurants, and major commuter routes, this home truly has it all. Its rare to find a property offering such a perfect blend of space, location, and potential. Don't miss your chance to own a home in one of Stoney Creeks most desirable communities. This well-built gem is waiting for the next family to make it their own!
For sale
C$1,225,000
6 Leckie Ave, Hamilton, ON L8J 2S8
4beds
3baths
Single Family Residence
Built in ----
6,448 Square Feet Lot
$-- Zestimate®
C$--/sqft
C$-- HOA
What's special
- 53 days |
- 1 |
- 0 |
Zillow last checked: 8 hours ago
Listing updated: October 21, 2025 at 10:21am
Listed by:
HomeLife Power Realty Inc
Source: TRREB,MLS®#: X12474183 Originating MLS®#: One Point Association of REALTORS
Originating MLS®#: One Point Association of REALTORS
Facts & features
Interior
Bedrooms & bathrooms
- Bedrooms: 4
- Bathrooms: 3
Primary bedroom
- Level: Second
- Dimensions: 4.97 x 3.95
Bedroom 2
- Level: Second
- Dimensions: 2.81 x 3.81
Bedroom 3
- Level: Second
- Dimensions: 4.72 x 3.13
Bedroom 4
- Level: Second
- Dimensions: 2.53 x 3.55
Bathroom
- Level: Second
- Dimensions: 1.56 x 2.69
Bathroom
- Level: Second
- Dimensions: 2.69 x 2.34
Bathroom
- Level: Main
- Dimensions: 1.36 x 1.8
Other
- Level: Basement
- Dimensions: 4.57 x 6.08
Breakfast
- Level: Main
- Dimensions: 3.74 x 3.74
Dining room
- Level: Main
- Dimensions: 5.68 x 3.91
Family room
- Level: Main
- Dimensions: 6.37 x 3.91
Family room
- Level: Main
- Dimensions: 5.88 x 4.13
Kitchen
- Level: Main
- Dimensions: 3.27 x 3.74
Laundry
- Level: Main
- Dimensions: 1.7 x 1.53
Heating
- Forced Air, Gas
Cooling
- Central Air
Features
- Other
- Basement: Separate Entrance,Full
- Has fireplace: Yes
- Fireplace features: Wood Burning
Interior area
- Living area range: 2500-3000 null
Property
Parking
- Total spaces: 8
- Parking features: Private
- Has garage: Yes
Features
- Stories: 2
- Patio & porch: Patio, Porch
- Pool features: None
Lot
- Size: 6,448 Square Feet
- Features: Park, Public Transit, School, Square Lot
Details
- Parcel number: 170890064
Construction
Type & style
- Home type: SingleFamily
- Property subtype: Single Family Residence
Materials
- Brick
- Foundation: Concrete
- Roof: Asphalt Shingle
Utilities & green energy
- Sewer: Sewer
Community & HOA
Location
- Region: Hamilton
Financial & listing details
- Annual tax amount: C$6,713
- Date on market: 10/21/2025
HomeLife Power Realty Inc
By pressing Contact Agent, you agree that the real estate professional identified above may call/text you about your search, which may involve use of automated means and pre-recorded/artificial voices. You don't need to consent as a condition of buying any property, goods, or services. Message/data rates may apply. You also agree to our Terms of Use. Zillow does not endorse any real estate professionals. We may share information about your recent and future site activity with your agent to help them understand what you're looking for in a home.
Price history
Price history
Price history is unavailable.
Public tax history
Public tax history
Tax history is unavailable.Climate risks
Neighborhood: Highland
Nearby schools
GreatSchools rating
No schools nearby
We couldn't find any schools near this home.
- Loading
