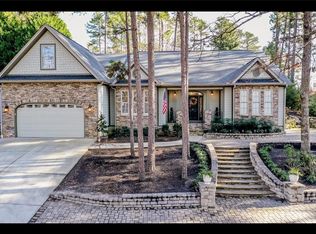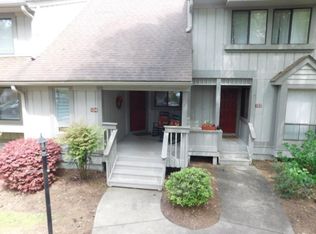Sold for $374,600 on 07/31/23
$374,600
6 Lead Line Way, Salem, SC 29676
3beds
8,151sqft
Single Family Residence
Built in 1997
0.25 Acres Lot
$574,700 Zestimate®
$46/sqft
$2,960 Estimated rent
Home value
$574,700
$471,000 - $707,000
$2,960/mo
Zestimate® history
Loading...
Owner options
Explore your selling options
What's special
Welcome to the full amenity community of Keowee Key... Private, gated living in this 3 bedroom, 2 full bath home, ready for its new owner. Inside, find an open living, dining, kitchen area with tons of natural light from two beautiful skylights. Adjoining the kitchen is a great breakfast nook overlooking the front yard. The spacious primary suite offers many possibilities with an oversized bedroom and a large 10'x8' walk in closet. The sunroom adjacent to both the primary suite and living area has its own climate controlled system for added comfort in this sun filled room. The spacious garage is extra deep with plenty of room for a work bench or additional storage. The back patio is surrounded by mature trees for added privacy. Enjoy a full amenity community that offers a wide variety of both activities and lake features. Two private marinas with fuel and boat rental, boat/canoe/kayak launches and storage, waterfront walking paths and trails, a dog park, two outdoor pools, a heated indoor pool with fitness center and private beaches. Offering a recently renovated 18-hole golf course, tennis courts, pickleball, over forty fitness classes and multiple dining options. See why lake lovers are choosing this as their next destination!
Zillow last checked: 8 hours ago
Listing updated: October 09, 2024 at 07:07am
Listed by:
Melanie Fink 864-940-5766,
Howard Hanna Allen Tate - Melanie Fink & Assoc
Bought with:
Brent Downing, 76390
Keller Williams Realty (11999)
Source: WUMLS,MLS#: 20261300 Originating MLS: Western Upstate Association of Realtors
Originating MLS: Western Upstate Association of Realtors
Facts & features
Interior
Bedrooms & bathrooms
- Bedrooms: 3
- Bathrooms: 2
- Full bathrooms: 2
- Main level bathrooms: 2
- Main level bedrooms: 3
Primary bedroom
- Level: Main
- Dimensions: 18'x19'
Bedroom 2
- Level: Main
- Dimensions: 10'x12'
Bedroom 3
- Level: Main
- Dimensions: 13'x11'
Dining room
- Level: Main
- Dimensions: 15'x8'9"
Garage
- Level: Main
- Dimensions: 21'x34'
Kitchen
- Level: Main
- Dimensions: 12'x12'8"
Living room
- Level: Main
- Dimensions: 15'x16'
Other
- Level: Main
- Dimensions: Patio 21'x12'
Sunroom
- Level: Main
- Dimensions: 15'9"x12'
Heating
- Central, Electric
Cooling
- Central Air, Electric
Appliances
- Included: Dryer, Dishwasher, Electric Oven, Electric Range, Electric Water Heater, Disposal, Microwave, Refrigerator, Smooth Cooktop, Washer
- Laundry: Washer Hookup, Sink
Features
- Ceiling Fan(s), Cathedral Ceiling(s), Dual Sinks, Fireplace, High Ceilings, Laminate Countertop, Bath in Primary Bedroom, Main Level Primary, Smooth Ceilings, Shower Only, Solid Surface Counters, Skylights, Cable TV, Walk-In Closet(s), Walk-In Shower, Window Treatments, Breakfast Area, Workshop
- Flooring: Carpet, Hardwood, Tile
- Windows: Blinds, Insulated Windows
- Basement: None,Crawl Space
- Has fireplace: Yes
- Fireplace features: Gas, Gas Log, Option
Interior area
- Total structure area: 1,851
- Total interior livable area: 8,151 sqft
- Finished area above ground: 8,151
- Finished area below ground: 0
Property
Parking
- Total spaces: 2
- Parking features: Attached, Garage, Driveway, Garage Door Opener
- Attached garage spaces: 2
Accessibility
- Accessibility features: Low Threshold Shower
Features
- Levels: One
- Stories: 1
- Patio & porch: Front Porch, Patio, Porch
- Exterior features: Porch, Patio
- Pool features: Community
- Waterfront features: Boat Ramp/Lift Access, Dock Access
Lot
- Size: 0.25 Acres
- Features: Outside City Limits, On Golf Course, Subdivision, Wooded, Interior Lot
Details
- Parcel number: 1240403003
Construction
Type & style
- Home type: SingleFamily
- Architectural style: Traditional
- Property subtype: Single Family Residence
Materials
- Cement Siding, Wood Siding
- Foundation: Crawlspace
- Roof: Composition,Shingle
Condition
- Year built: 1997
Utilities & green energy
- Sewer: Private Sewer
- Water: Private
- Utilities for property: Electricity Available, Cable Available, Underground Utilities
Community & neighborhood
Security
- Security features: Gated with Guard, Gated Community, Smoke Detector(s), Security Guard
Community
- Community features: Boat Facilities, Common Grounds/Area, Clubhouse, Fitness Center, Golf, Gated, Playground, Pool, Storage Facilities, Tennis Court(s), Trails/Paths, Water Access, Boat Slip, Dock, Lake
Location
- Region: Salem
- Subdivision: Keowee Key
HOA & financial
HOA
- Has HOA: Yes
- Services included: Golf, Pool(s), Recreation Facilities, Security
Other
Other facts
- Listing agreement: Exclusive Right To Sell
Price history
| Date | Event | Price |
|---|---|---|
| 7/31/2023 | Sold | $374,600-1.2%$46/sqft |
Source: | ||
| 7/4/2023 | Contingent | $379,000$46/sqft |
Source: | ||
| 6/12/2023 | Price change | $379,000-10.8%$46/sqft |
Source: | ||
| 5/24/2023 | Price change | $425,000-4.5%$52/sqft |
Source: | ||
| 5/15/2023 | Price change | $445,000-6.3%$55/sqft |
Source: | ||
Public tax history
| Year | Property taxes | Tax assessment |
|---|---|---|
| 2024 | $3,479 +60.6% | $14,970 +60.6% |
| 2023 | $2,166 | $9,320 |
| 2022 | -- | -- |
Find assessor info on the county website
Neighborhood: Keowee Key
Nearby schools
GreatSchools rating
- 8/10Keowee Elementary SchoolGrades: PK-5Distance: 3.1 mi
- 7/10Walhalla Middle SchoolGrades: 6-8Distance: 8.2 mi
- 5/10Walhalla High SchoolGrades: 9-12Distance: 7 mi
Schools provided by the listing agent
- Elementary: Keowee Elem
- Middle: Walhalla Middle
- High: Walhalla High
Source: WUMLS. This data may not be complete. We recommend contacting the local school district to confirm school assignments for this home.

Get pre-qualified for a loan
At Zillow Home Loans, we can pre-qualify you in as little as 5 minutes with no impact to your credit score.An equal housing lender. NMLS #10287.
Sell for more on Zillow
Get a free Zillow Showcase℠ listing and you could sell for .
$574,700
2% more+ $11,494
With Zillow Showcase(estimated)
$586,194
