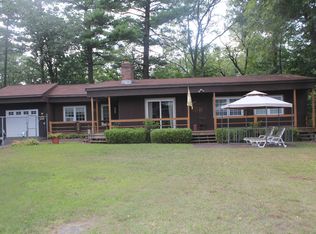BACK ON THE MARKET - BUYER FINANCING ISSUES - Stunning, Renovated 3 Bedroom, 2 Full Bath Cape in Desirable Reading MA! This Home is Truly Something to be Seen! This Home Offers Completely Renovated Kitchen, Baths, Electric, Plumbing, Heating and Windows! The First Floor Offers a Fantastic Flow with Open Kitchen featuring White Cabinets, Granite, Stainless Steel Appliances and Island with Additional Storage and Seating! Hardwood Floors Though Out and Extra Large Master Suite on the Second Level with Enormous Full Bath and Walk In Closet! There is also an additional 584 Square Feet in the Basement for Storage or Future Finished Basement! Pull In One Car Garage and Plenty of Off Street Parking in Driveway! If You Thought You Couldn't Afford an Updated HOME...Think Again!
This property is off market, which means it's not currently listed for sale or rent on Zillow. This may be different from what's available on other websites or public sources.
