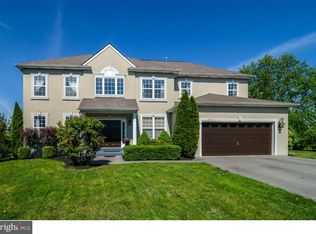Sold for $320,000 on 05/29/25
$320,000
6 Lawnton Rd, East Norriton, PA 19401
3beds
1,627sqft
Single Family Residence
Built in 1954
7,500 Square Feet Lot
$326,700 Zestimate®
$197/sqft
$2,250 Estimated rent
Home value
$326,700
$304,000 - $350,000
$2,250/mo
Zestimate® history
Loading...
Owner options
Explore your selling options
What's special
This charming brick rancher offers a perfect blend of classic design & comfort. With 3 cozy bedrooms and 1 bath, the layout is both functional & inviting. The covered front porch is a great spot to relax and enjoy the outdoors. Enter the home into a large living room with a beautiful picture window & a coat closet. In addition, you will find a spacious kitchen that provides ample storage and counter space. Cabinetry is solid oak wood featuring two pantry cabinets on either side of the refrigerator with pull out drawers. Kitchen also features a gas range, a dishwasher & a lazy susan corner cabinet. The dining room is conveniently open to the kitchen which makes it ideal for family meals and gatherings. The large family room is a standout feature with a brick fireplace that adds warmth & character to the space along with a built in bar at the rear of the room. The home sits on a partially fenced yard offering plenty of room for outdoor activities. The exterior of the family room on the back of the house is siding. There are some single hung replacement windows throughout the house. Not all windows were replaced. Home has pull down stairs to the attic with some plywood boards placed for storage. There is a shed in the rear yard. Electric is in place for a generator at rear side of home. This home is bursting with potential and offers a fantastic opportunity for those looking to put their personal touch on a property. While it's in need of some TLC, its the perfect canvas for your vision of home. Don't miss this chance to create the home of your dreams.
Zillow last checked: 8 hours ago
Listing updated: May 29, 2025 at 09:44am
Listed by:
Colleen Sullivan 610-306-1154,
Century 21 Norris-Valley Forge
Bought with:
Keir Abrahams, RS220442L
Keller Williams Real Estate -Exton
Source: Bright MLS,MLS#: PAMC2134940
Facts & features
Interior
Bedrooms & bathrooms
- Bedrooms: 3
- Bathrooms: 1
- Full bathrooms: 1
- Main level bathrooms: 1
- Main level bedrooms: 3
Primary bedroom
- Level: Main
- Area: 156 Square Feet
- Dimensions: 13 x 12
Bedroom 2
- Level: Main
- Area: 96 Square Feet
- Dimensions: 12 x 8
Bedroom 3
- Level: Main
- Area: 88 Square Feet
- Dimensions: 11 x 8
Dining room
- Features: Chair Rail
- Level: Main
- Area: 110 Square Feet
- Dimensions: 10 x 11
Family room
- Features: Fireplace - Wood Burning
- Level: Main
- Area: 285 Square Feet
- Dimensions: 15 x 19
Kitchen
- Level: Main
- Area: 143 Square Feet
- Dimensions: 13 x 11
Living room
- Level: Main
- Area: 216 Square Feet
- Dimensions: 18 x 12
Heating
- Forced Air, Natural Gas
Cooling
- Window Unit(s)
Appliances
- Included: Built-In Range, Dishwasher, Dryer, Refrigerator, Washer, Water Heater, Gas Water Heater
- Laundry: Main Level
Features
- Attic, Bar, Combination Kitchen/Dining, Bathroom - Tub Shower, Ceiling Fan(s), Paneled Walls, Dry Wall
- Flooring: Carpet, Other, Vinyl
- Has basement: No
- Number of fireplaces: 1
- Fireplace features: Brick
Interior area
- Total structure area: 1,627
- Total interior livable area: 1,627 sqft
- Finished area above ground: 1,627
- Finished area below ground: 0
Property
Parking
- Parking features: Driveway
- Has uncovered spaces: Yes
Accessibility
- Accessibility features: 2+ Access Exits
Features
- Levels: One
- Stories: 1
- Patio & porch: Porch
- Pool features: None
- Fencing: Partial
Lot
- Size: 7,500 sqft
- Dimensions: 60.00 x 0.00
- Features: Rear Yard, Front Yard
Details
- Additional structures: Above Grade, Below Grade
- Parcel number: 330005119005
- Zoning: 1101 RES - 1 FAM
- Special conditions: Standard
Construction
Type & style
- Home type: SingleFamily
- Architectural style: Ranch/Rambler
- Property subtype: Single Family Residence
Materials
- Brick
- Foundation: Crawl Space
- Roof: Asphalt
Condition
- New construction: No
- Year built: 1954
Utilities & green energy
- Sewer: Public Sewer
- Water: Public
Community & neighborhood
Location
- Region: East Norriton
- Subdivision: Dekalb Manor
- Municipality: EAST NORRITON TWP
Other
Other facts
- Listing agreement: Exclusive Right To Sell
- Listing terms: Cash,Conventional
- Ownership: Fee Simple
Price history
| Date | Event | Price |
|---|---|---|
| 5/29/2025 | Sold | $320,000$197/sqft |
Source: | ||
| 5/4/2025 | Pending sale | $320,000$197/sqft |
Source: | ||
| 4/15/2025 | Contingent | $320,000$197/sqft |
Source: | ||
| 4/11/2025 | Listed for sale | $320,000$197/sqft |
Source: | ||
Public tax history
| Year | Property taxes | Tax assessment |
|---|---|---|
| 2024 | $5,290 | $113,640 |
| 2023 | $5,290 +0.7% | $113,640 |
| 2022 | $5,255 +0.6% | $113,640 |
Find assessor info on the county website
Neighborhood: 19401
Nearby schools
GreatSchools rating
- 5/10Cole Manor El SchoolGrades: K-4Distance: 0.2 mi
- 6/10East Norriton Middle SchoolGrades: 5-8Distance: 1.3 mi
- 2/10Norristown Area High SchoolGrades: 9-12Distance: 2.4 mi
Schools provided by the listing agent
- Elementary: Cole Manor
- Middle: East Norriton
- High: Norristown Area
- District: Norristown Area
Source: Bright MLS. This data may not be complete. We recommend contacting the local school district to confirm school assignments for this home.

Get pre-qualified for a loan
At Zillow Home Loans, we can pre-qualify you in as little as 5 minutes with no impact to your credit score.An equal housing lender. NMLS #10287.
Sell for more on Zillow
Get a free Zillow Showcase℠ listing and you could sell for .
$326,700
2% more+ $6,534
With Zillow Showcase(estimated)
$333,234