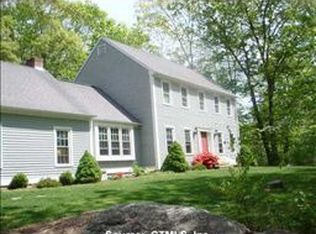You will love this sun-filled one owner colonial in a fabulous neighborhood. So pristine, neutral and open you would swear it is new construction. Bright cherry kitchen opens to family room featuring wood burning fireplace and generous eat-in area. Living room and dining room provide more space and showcase oversized windows. Expansive maintenance-free deck and patio is accessible from the family room and first floor master bedroom. Convenient back hallway has separate staircase to the media room and office area, which can also be accessed from the second floor. Gleaming hardwood floors grace every room of this 5 bedroom home, with the exception of the media room and office. Newer heating and cooling system offers 4 zones, so everyone can be comfortable. Second floor laundry room provides staircase to great storage space in the attic. Walk-out basement offers plenty of easy storage or potential for future expansions. Beautifully level and professionally landscaped yard offers incredible privacy. All this located close to I-95, outlet shopping, beaches, hiking and more. Don't miss this one!
This property is off market, which means it's not currently listed for sale or rent on Zillow. This may be different from what's available on other websites or public sources.
