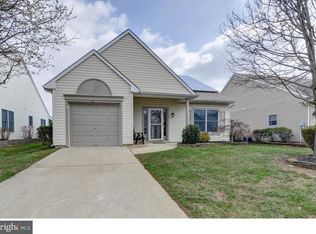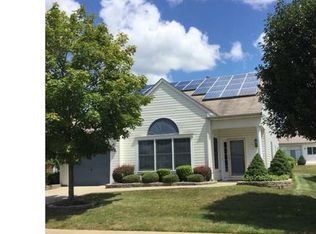Sold for $410,000 on 12/12/24
$410,000
6 Laurel Ridge Ln, Columbus, NJ 08022
2beds
1,513sqft
Single Family Residence
Built in 2001
5,558 Square Feet Lot
$437,700 Zestimate®
$271/sqft
$2,725 Estimated rent
Home value
$437,700
$394,000 - $486,000
$2,725/mo
Zestimate® history
Loading...
Owner options
Explore your selling options
What's special
Welcome to 6 Laurel Ridge Lane in the Highly Sought-After Homestead 55+ Community! This meticulously maintained 2-bedroom, 2-bath home offers a perfect blend of comfort and style with an open floor concept and high-end upgrades throughout. Recently updated, the kitchen features stunning granite countertops, modern cabinetry, and upgraded appliances—ideal for any home chef. The bathrooms and floors have also been beautifully renovated, adding to the fresh and contemporary feel of the home. A brand-new roof, installed in 2024, provides long-term peace of mind. Beyond the spacious interior, you’ll find a gorgeous sunroom that floods the home with natural light—a perfect spot to relax year-round. The sunroom opens up to a meticulously manicured, landscaped back patio, offering a serene outdoor space for entertaining or quiet enjoyment. Residents of the Homestead community enjoy a wealth of amenities, including a clubhouse, fitness center, swimming pool, tennis courts, walking trails, and a packed calendar of social activities—all designed to enhance your active adult lifestyle. With its low-maintenance living and prime location near shopping, dining, and major highways, this home is move-in ready and waiting for you. Don’t miss your chance to experience the best of Homestead living—schedule your showing today!! Professional pictures coming soon!!!
Zillow last checked: 8 hours ago
Listing updated: December 16, 2024 at 04:43am
Listed by:
Frank Angelucci Jr. 609-298-4800,
ERA Central Realty Group - Bordentown,
Co-Listing Agent: Kevin Beetel 609-209-7514,
ERA Central Realty Group - Bordentown
Bought with:
Amy McGrath, 1111597
Keller Williams Premier
Source: Bright MLS,MLS#: NJBL2074846
Facts & features
Interior
Bedrooms & bathrooms
- Bedrooms: 2
- Bathrooms: 2
- Full bathrooms: 2
- Main level bathrooms: 2
- Main level bedrooms: 2
Basement
- Area: 0
Heating
- Forced Air, Natural Gas
Cooling
- Central Air, Electric
Appliances
- Included: Gas Water Heater
Features
- Has basement: No
- Has fireplace: No
Interior area
- Total structure area: 1,513
- Total interior livable area: 1,513 sqft
- Finished area above ground: 1,513
- Finished area below ground: 0
Property
Parking
- Total spaces: 1
- Parking features: Storage, Garage Door Opener, Driveway, Attached
- Attached garage spaces: 1
- Has uncovered spaces: Yes
Accessibility
- Accessibility features: Other
Features
- Levels: One
- Stories: 1
- Pool features: Community
Lot
- Size: 5,558 sqft
Details
- Additional structures: Above Grade, Below Grade
- Parcel number: 1800042 2200018
- Zoning: R-5
- Special conditions: Standard
Construction
Type & style
- Home type: SingleFamily
- Architectural style: Raised Ranch/Rambler
- Property subtype: Single Family Residence
Materials
- Mixed
- Foundation: Slab
Condition
- New construction: No
- Year built: 2001
Utilities & green energy
- Sewer: Public Sewer
- Water: Public
Community & neighborhood
Senior living
- Senior community: Yes
Location
- Region: Columbus
- Subdivision: Homestead
- Municipality: MANSFIELD TWP
HOA & financial
HOA
- Has HOA: Yes
- HOA fee: $230 monthly
Other
Other facts
- Listing agreement: Exclusive Right To Sell
- Ownership: Fee Simple
Price history
| Date | Event | Price |
|---|---|---|
| 12/12/2024 | Sold | $410,000+2.8%$271/sqft |
Source: | ||
| 11/14/2024 | Pending sale | $399,000$264/sqft |
Source: | ||
| 11/9/2024 | Contingent | $399,000$264/sqft |
Source: | ||
| 10/20/2024 | Listed for sale | $399,000+142%$264/sqft |
Source: | ||
| 11/13/2001 | Sold | $164,850$109/sqft |
Source: Public Record Report a problem | ||
Public tax history
| Year | Property taxes | Tax assessment |
|---|---|---|
| 2025 | $5,224 -0.7% | $161,000 |
| 2024 | $5,261 | $161,000 |
| 2023 | -- | $161,000 |
Find assessor info on the county website
Neighborhood: 08022
Nearby schools
GreatSchools rating
- NAJohn Hydock Elementary SchoolGrades: PK-2Distance: 1.6 mi
- 5/10N Burl Co Reg Middle SchoolGrades: 7-8Distance: 3.6 mi
- 7/10N Burl Co Reg High SchoolGrades: 9-12Distance: 3.6 mi
Schools provided by the listing agent
- District: Northern Burlington Count Schools
Source: Bright MLS. This data may not be complete. We recommend contacting the local school district to confirm school assignments for this home.

Get pre-qualified for a loan
At Zillow Home Loans, we can pre-qualify you in as little as 5 minutes with no impact to your credit score.An equal housing lender. NMLS #10287.
Sell for more on Zillow
Get a free Zillow Showcase℠ listing and you could sell for .
$437,700
2% more+ $8,754
With Zillow Showcase(estimated)
$446,454
