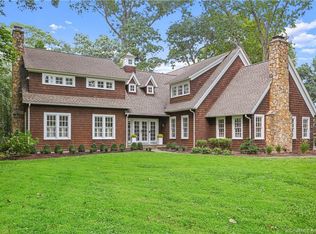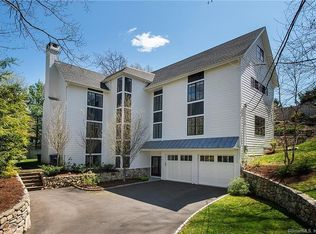Sold for $3,508,951 on 09/22/23
$3,508,951
6 Laurel Road, Westport, CT 06880
6beds
5,740sqft
Single Family Residence
Built in 2023
0.34 Acres Lot
$4,029,200 Zestimate®
$611/sqft
$7,865 Estimated rent
Home value
$4,029,200
$3.71M - $4.39M
$7,865/mo
Zestimate® history
Loading...
Owner options
Explore your selling options
What's special
One of Westport's most highly-anticipated new construction homes is rapidly nearing completion, and will be ready in time for the fortunate buyer to enjoy before the start of the academic year. This new SIGNATURE home by SIR Development was skillfully planned by award-winning architect, Tanner White, with design & decor by the acclaimed in-house team at SIR. Incredibly located in one of the most desired neighborhoods with sidewalks leading to both downtown and the Saugatuck areas, this home offers a wonderful lifestyle where all of our community's amenities are within easy reach. Imagine taking a stroll to gourmet restaurants, cafes, shops and even the railroad station with direct access to NYC in one direction, and the other leads to the vibrant town center with library, outstanding shopping & dining, farmer's market, outdoor concerts at the Levitt Pavilion and more. Compo Beach and Longshore Club Park are both minutes away, as well. This Transitional-style home blends an array of incredible details, such as a glass accent wall and custom stairs and quality finishes such as warm oak accents, to create an environment that is timeless yet unmistakably current and fresh. Large windows, an effortless layout and tall ceilings create a comfortable atmosphere. The gourmet kitchen showcases custom cabinetry, a pantry, high-end appliances and much more. The primary suite is a restful retreat. The beautiful pool area has an attached cabana bath with exterior entry & outdoor shower.
Zillow last checked: 8 hours ago
Listing updated: September 22, 2023 at 01:27pm
Listed by:
Bross Chingas Bross Team at Coldwell Banker,
Douglas Bross 203-526-6537,
Coldwell Banker Realty 203-227-8424
Bought with:
Douglas Bross, REB.0757638
Coldwell Banker Realty
Source: Smart MLS,MLS#: 170575117
Facts & features
Interior
Bedrooms & bathrooms
- Bedrooms: 6
- Bathrooms: 8
- Full bathrooms: 7
- 1/2 bathrooms: 1
Primary bedroom
- Features: High Ceilings, Fireplace, Full Bath, Half Bath, Hardwood Floor
- Level: Upper
Bedroom
- Features: High Ceilings, Full Bath, Gas Log Fireplace, Hardwood Floor, Walk-In Closet(s)
- Level: Upper
Bedroom
- Features: High Ceilings, Full Bath, Hardwood Floor
- Level: Upper
Bedroom
- Features: High Ceilings, Full Bath, Hardwood Floor
- Level: Upper
Bedroom
- Features: Full Bath, Hardwood Floor
- Level: Third,Upper
Bedroom
- Features: High Ceilings, Concrete Floor, Full Bath
- Level: Lower
Dining room
- Features: High Ceilings, Hardwood Floor
- Level: Main
Family room
- Features: High Ceilings, Gas Log Fireplace, Hardwood Floor
- Level: Main
Great room
- Features: High Ceilings, Concrete Floor
- Level: Lower
Kitchen
- Features: High Ceilings, Hardwood Floor, Kitchen Island
- Level: Main
Office
- Features: High Ceilings, Hardwood Floor
- Level: Main
Rec play room
- Features: Hardwood Floor
- Level: Third,Upper
Rec play room
- Features: High Ceilings, Concrete Floor
- Level: Lower
Heating
- Forced Air, Zoned, Propane
Cooling
- Central Air, Zoned
Appliances
- Included: Gas Cooktop, Oven, Microwave, Refrigerator, Dishwasher, Wine Cooler, Water Heater
- Laundry: Upper Level, Mud Room
Features
- Wired for Data, Open Floorplan, Entrance Foyer, Smart Thermostat
- Basement: Full,Finished,Interior Entry,Liveable Space
- Attic: Walk-up,Finished,Heated
- Number of fireplaces: 2
Interior area
- Total structure area: 5,740
- Total interior livable area: 5,740 sqft
- Finished area above ground: 4,574
- Finished area below ground: 1,166
Property
Parking
- Total spaces: 2
- Parking features: Attached, Paved, Garage Door Opener, Private, Asphalt
- Attached garage spaces: 2
- Has uncovered spaces: Yes
Features
- Patio & porch: Patio
- Exterior features: Rain Gutters, Underground Sprinkler
- Has private pool: Yes
- Pool features: In Ground, Heated, Gunite
- Waterfront features: Beach Access
Lot
- Size: 0.34 Acres
- Features: Level
Details
- Parcel number: 419122
- Zoning: A
- Other equipment: Generator
Construction
Type & style
- Home type: SingleFamily
- Architectural style: Farm House,Modern
- Property subtype: Single Family Residence
Materials
- Wood Siding
- Foundation: Concrete Perimeter
- Roof: Asphalt
Condition
- Under Construction
- New construction: Yes
- Year built: 2023
Details
- Warranty included: Yes
Utilities & green energy
- Sewer: Public Sewer
- Water: Public
Green energy
- Energy efficient items: Thermostat
Community & neighborhood
Security
- Security features: Security System
Community
- Community features: Golf, Health Club, Library, Medical Facilities, Playground, Public Rec Facilities, Near Public Transport, Shopping/Mall
Location
- Region: Westport
- Subdivision: Saugatuck
HOA & financial
HOA
- Has HOA: Yes
- HOA fee: $200 annually
Price history
| Date | Event | Price |
|---|---|---|
| 9/22/2023 | Sold | $3,508,951+0.3%$611/sqft |
Source: | ||
| 8/24/2023 | Pending sale | $3,500,000$610/sqft |
Source: | ||
| 7/28/2023 | Contingent | $3,500,000$610/sqft |
Source: | ||
| 6/11/2023 | Listed for sale | $3,500,000+224.1%$610/sqft |
Source: | ||
| 2/13/2023 | Sold | $1,080,000-12.6%$188/sqft |
Source: | ||
Public tax history
| Year | Property taxes | Tax assessment |
|---|---|---|
| 2025 | $34,510 +1.3% | $1,829,800 |
| 2024 | $34,071 +207.6% | $1,829,800 +203.1% |
| 2023 | $11,078 +1.5% | $603,700 |
Find assessor info on the county website
Neighborhood: Westport Village
Nearby schools
GreatSchools rating
- 8/10Saugatuck Elementary SchoolGrades: K-5Distance: 0.3 mi
- 8/10Bedford Middle SchoolGrades: 6-8Distance: 2.7 mi
- 10/10Staples High SchoolGrades: 9-12Distance: 2.6 mi
Schools provided by the listing agent
- Elementary: Saugatuck
- Middle: Bedford
- High: Staples
Source: Smart MLS. This data may not be complete. We recommend contacting the local school district to confirm school assignments for this home.
Sell for more on Zillow
Get a free Zillow Showcase℠ listing and you could sell for .
$4,029,200
2% more+ $80,584
With Zillow Showcase(estimated)
$4,109,784
