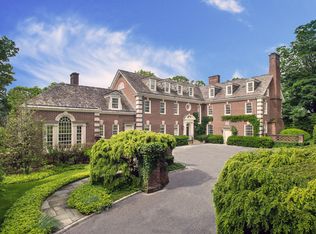This stunning estate, designed by Hilton VanderHorn Architects, reflects the passion and detail upon which it has built its reputation for bringing classical architecture into the modern world. The vision was born into reality, masterfully built to the highest standards by Matt Matthews. Towering ceilings, distinctive flooring, intricate millwork, slate roof and custom fixtures are merely a sampling of the ceaseless top-tier features in this 13,000 square foot home offering 6 bedrooms, 7.3 bathrooms and 6 fireplaces. The huge terrace, overlooking the rolling lawns and lush gardens, compels relaxation. Home theater, exercise studio, game room, billiards room, library and home office . Outdoor activities beckon, with a resplendent pool, pool house and tennis court.
This property is off market, which means it's not currently listed for sale or rent on Zillow. This may be different from what's available on other websites or public sources.
