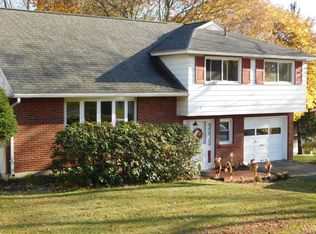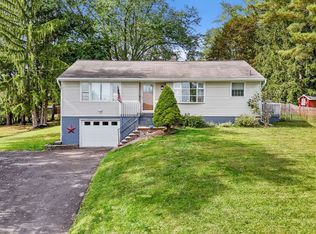Sold for $231,000
$231,000
6 Larchmont Rd, Owego, NY 13827
4beds
1,693sqft
Single Family Residence
Built in 1958
0.35 Acres Lot
$206,200 Zestimate®
$136/sqft
$2,128 Estimated rent
Home value
$206,200
$181,000 - $229,000
$2,128/mo
Zestimate® history
Loading...
Owner options
Explore your selling options
What's special
Nestled in a serene hillside neighborhood, this charming ranch home offers the perfect combination of privacy and convenience. Located on a quiet cul-de-sac, it is just minutes from Owego's amenities, schools, and Lockheed Martin, while being outside of the flood zone for added peace of mind. With public utilities, the home provides modern comforts in a tranquil, natural setting. The main level features hardwood oak flooring. The lower level is newly carpeted and offers a walk-out basement, including the possibility of a second full bathroom. Brand-new high-efficiency boiler (2024), updated electric panel, and newer insulated windows (2015). The roof, replaced in 2017 with a lifetime dimensional shingle roof, ensures long-lasting durability. The spacious driveway, recently seal-coated in 2024, offers ample parking for an RV, boat, or multiple vehicles, alongside the one-car garage. Pre home inspection available! With its ideal location and condition, this property is a rare find!
Zillow last checked: 8 hours ago
Listing updated: March 06, 2025 at 07:25am
Listed by:
Steven Mandeville,
EXIT REALTY HOMEWARD BOUND
Bought with:
Roger L Katchuk, 10491205544
FIRST TIOGA REALTY LLC
Source: GBMLS,MLS#: 329729 Originating MLS: Greater Binghamton Association of REALTORS
Originating MLS: Greater Binghamton Association of REALTORS
Facts & features
Interior
Bedrooms & bathrooms
- Bedrooms: 4
- Bathrooms: 1
- Full bathrooms: 1
Primary bedroom
- Level: First
- Dimensions: 14'11" x 11'5"
Bedroom
- Level: First
- Dimensions: 10'11" x 9'9"
Bedroom
- Level: First
- Dimensions: 12'6" x 9'9"
Bedroom
- Level: Lower
- Dimensions: 18'4" x 12'11"
Bathroom
- Level: First
- Dimensions: 11'4" x 6'8"
Dining room
- Level: First
- Dimensions: 13'8" x 10'0"
Family room
- Level: Lower
- Dimensions: 22'7" x 12'11"
Kitchen
- Level: First
- Dimensions: 13'3" x 9'1"
Living room
- Level: First
- Dimensions: 19'11" x 13'5"
Heating
- Baseboard, Electric, Gas
Cooling
- Ceiling Fan(s), Whole House Fan, Wall/Window Unit(s)
Appliances
- Included: Dryer, Dishwasher, Free-Standing Range, Disposal, Gas Water Heater, Microwave, Oven, Refrigerator, Range Hood, Water Softener, Washer
- Laundry: Washer Hookup, Dryer Hookup, GasDryer Hookup
Features
- Workshop
- Flooring: Carpet, Hardwood, Vinyl
- Doors: Storm Door(s)
- Windows: Insulated Windows
- Basement: Walk-Out Access
- Number of fireplaces: 1
- Fireplace features: Basement, Masonry, Wood Burning
Interior area
- Total interior livable area: 1,693 sqft
- Finished area above ground: 1,106
- Finished area below ground: 588
Property
Parking
- Total spaces: 1
- Parking features: Basement, Driveway, Garage, Garage Door Opener, Parking Space(s)
- Attached garage spaces: 1
Features
- Patio & porch: Open, Patio
- Exterior features: Mature Trees/Landscape, Patio, Shed
Lot
- Size: 0.35 Acres
- Dimensions: 0.35 acres
- Features: Cul-De-Sac, Sloped Up
Details
- Additional structures: Shed(s)
- Parcel number: 49308911815151
Construction
Type & style
- Home type: SingleFamily
- Architectural style: Ranch
- Property subtype: Single Family Residence
Materials
- Brick, Shingle Siding
- Foundation: Basement, Concrete Perimeter
Condition
- Year built: 1958
Utilities & green energy
- Sewer: Public Sewer
- Water: Public
- Utilities for property: Cable Available, High Speed Internet Available
Community & neighborhood
Location
- Region: Owego
Other
Other facts
- Listing agreement: Exclusive Right To Sell
- Ownership: ESTATE
Price history
| Date | Event | Price |
|---|---|---|
| 3/3/2025 | Sold | $231,000+16.1%$136/sqft |
Source: | ||
| 1/29/2025 | Contingent | $199,000$118/sqft |
Source: | ||
| 1/21/2025 | Listed for sale | $199,000$118/sqft |
Source: | ||
Public tax history
| Year | Property taxes | Tax assessment |
|---|---|---|
| 2024 | -- | $87,000 |
| 2023 | -- | $87,000 |
| 2022 | -- | $87,000 |
Find assessor info on the county website
Neighborhood: 13827
Nearby schools
GreatSchools rating
- 7/10Owego Elementary SchoolGrades: PK-5Distance: 2.1 mi
- 4/10Owego Apalachin Middle SchoolGrades: 6-8Distance: 2.1 mi
- 6/10Owego Free AcademyGrades: 9-12Distance: 2.1 mi
Schools provided by the listing agent
- Elementary: Owego
- District: Owego Apalachin
Source: GBMLS. This data may not be complete. We recommend contacting the local school district to confirm school assignments for this home.

