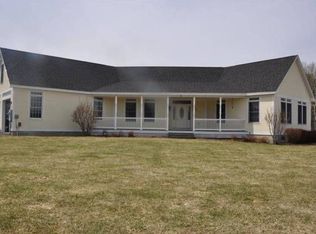Looking for sunshine and a super location? You'll love this 3 bedroom, 2.5 bath with full dormer, walk out lower level and room over 2 car garage. Formal living room and dining room with gorgeous hardwood floors blend beautifully with open informal spaces: kitchen with newer appliances and quartz countertops; family room; study; spacious deck. The newest improvements include matching hard wood floors on the second level and a huge family/rec room in the basement. End of lane location on 1.95 acres creates private setting with sunny lawn + woods and quick walk to the middle school or short drive to interstate.
This property is off market, which means it's not currently listed for sale or rent on Zillow. This may be different from what's available on other websites or public sources.
