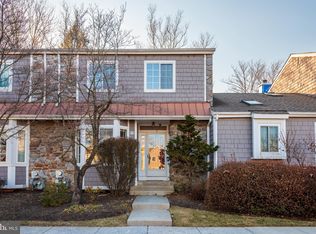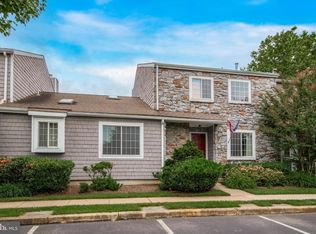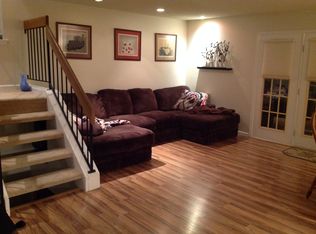Sold for $600,000
$600,000
6 Lantern Ln, Wayne, PA 19087
4beds
2,392sqft
Townhouse
Built in 1986
-- sqft lot
$637,500 Zestimate®
$251/sqft
$3,540 Estimated rent
Home value
$637,500
$587,000 - $695,000
$3,540/mo
Zestimate® history
Loading...
Owner options
Explore your selling options
What's special
Welcome to this exceptional end unit townhouse offering the perfect blend of modern convenience and cozy charm in the desirable community of Chesterbrook. Boasting 4 bedrooms, 2 full baths, and 2 half baths, this residence provides ample space for comfortable living and entertaining. Upon entering, you'll be greeted by the inviting ambiance of the open floor plan, adorned with gleaming hardwood floors that span the first floor. The heart of the home is the stunning updated kitchen, featuring newer stainless steel appliances, granite countertops, and white upgraded cabinets. This spacious culinary haven invites you to indulge in gourmet delights and casual dining experiences. Noteworthy is the versatility of the first-floor bedroom, which has been thoughtfully converted into a family room by the current owners, offering a flexible space for relaxation and entertainment. Venture downstairs to discover the finished basement, where a cozy wood-burning fireplace awaits, creating the perfect setting for cozy evenings with loved ones. With the added convenience of a half bath, this lower level becomes a retreat for relaxation and recreation. The living room seamlessly transitions to the back patio and deck, providing the ideal backdrop for outdoor gatherings and enjoying the beauty of nature. Situated in the highly sought-after community of Chesterbrook, residents will appreciate the nearby amenities, parks, and top-rated T.E schools, making it an ideal place to call home. Don't miss out on the opportunity to experience the best of Chesterbrook living in this meticulously maintained end unit townhouse. Schedule your showing today and make this your new home sweet home! Total Livable Square Footage is 2392
Zillow last checked: 8 hours ago
Listing updated: May 06, 2024 at 05:01pm
Listed by:
Shehla Karim 610-659-4869,
Keller Williams Realty Devon-Wayne
Bought with:
Alina Xie, RS338386
BHHS Fox & Roach Wayne-Devon
Source: Bright MLS,MLS#: PACT2061090
Facts & features
Interior
Bedrooms & bathrooms
- Bedrooms: 4
- Bathrooms: 4
- Full bathrooms: 2
- 1/2 bathrooms: 2
- Main level bathrooms: 4
- Main level bedrooms: 4
Basement
- Area: 400
Heating
- Baseboard, Natural Gas
Cooling
- Central Air, Electric
Appliances
- Included: Microwave, Built-In Range, Dishwasher, Disposal, Dryer, Energy Efficient Appliances, Oven/Range - Gas, Refrigerator, Stainless Steel Appliance(s), Washer, Water Heater, Gas Water Heater
- Laundry: Upper Level
Features
- Breakfast Area, Built-in Features, Combination Dining/Living, Entry Level Bedroom, Open Floorplan, Eat-in Kitchen, Primary Bath(s), Recessed Lighting, Soaking Tub, Bathroom - Stall Shower, Upgraded Countertops, Walk-In Closet(s)
- Flooring: Carpet, Ceramic Tile, Hardwood, Wood
- Windows: Skylight(s), Window Treatments
- Basement: Full,Partially Finished
- Number of fireplaces: 1
- Fireplace features: Wood Burning
Interior area
- Total structure area: 2,392
- Total interior livable area: 2,392 sqft
- Finished area above ground: 1,992
- Finished area below ground: 400
Property
Parking
- Parking features: Free, Unassigned, Parking Lot
Accessibility
- Accessibility features: None
Features
- Levels: Two
- Stories: 2
- Pool features: Community
- Fencing: Privacy,Back Yard,Other
Details
- Additional structures: Above Grade, Below Grade
- Parcel number: 4305 3404
- Zoning: R50 RES: CONDO
- Special conditions: Standard
Construction
Type & style
- Home type: Townhouse
- Architectural style: Contemporary
- Property subtype: Townhouse
Materials
- Frame
- Foundation: Concrete Perimeter
- Roof: Shingle
Condition
- New construction: No
- Year built: 1986
Utilities & green energy
- Sewer: Public Sewer
- Water: Public
- Utilities for property: Cable Available, Electricity Available, Natural Gas Available, Phone Available, Sewer Available, Water Available
Community & neighborhood
Location
- Region: Wayne
- Subdivision: Bradford Hills
- Municipality: TREDYFFRIN TWP
HOA & financial
HOA
- Has HOA: No
- Amenities included: None
- Services included: Common Area Maintenance, Maintenance Structure, Insurance, Maintenance Grounds, Management, Snow Removal, Trash
- Association name: Bradford Hills
Other fees
- Condo and coop fee: $395 monthly
Other
Other facts
- Listing agreement: Exclusive Right To Sell
- Listing terms: Cash,Conventional
- Ownership: Condominium
Price history
| Date | Event | Price |
|---|---|---|
| 5/6/2024 | Sold | $600,000+9.1%$251/sqft |
Source: | ||
| 3/5/2024 | Pending sale | $549,900$230/sqft |
Source: | ||
| 3/1/2024 | Listed for sale | $549,900$230/sqft |
Source: | ||
Public tax history
Tax history is unavailable.
Neighborhood: 19087
Nearby schools
GreatSchools rating
- 8/10Valley Forge Middle SchoolGrades: 5-8Distance: 1.5 mi
- 9/10Conestoga Senior High SchoolGrades: 9-12Distance: 2 mi
- 7/10Valley Forge El SchoolGrades: K-4Distance: 1.8 mi
Schools provided by the listing agent
- Elementary: Valley Forge
- Middle: Valley Forge
- High: Conestoga
- District: Tredyffrin-easttown
Source: Bright MLS. This data may not be complete. We recommend contacting the local school district to confirm school assignments for this home.
Get a cash offer in 3 minutes
Find out how much your home could sell for in as little as 3 minutes with a no-obligation cash offer.
Estimated market value$637,500
Get a cash offer in 3 minutes
Find out how much your home could sell for in as little as 3 minutes with a no-obligation cash offer.
Estimated market value
$637,500


