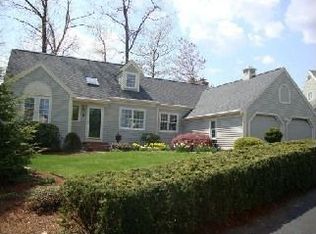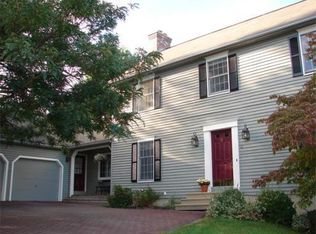Stylish colonial on Worc/Holden line with easy access to 190/290.This one has everything you are looking for - dramatic two story foyer, family room with fireplace, skylights and french doors out to deck, dining room with oversize window overlooking back yard, bright and sunny kitchen, first floor laundry, and FIRST FLOOR MASTER SUITE! Upstairs you can enjoy the large loft area with hardwoods, two more bedrooms and a home office. Interior all freshly painted. Outside boasts a well kept yard, complete with perennials and stone walls. New Gas boiler (2014). New 50 year roof with transferable warranty (2018). New front door portico. Security system. Radon system.
This property is off market, which means it's not currently listed for sale or rent on Zillow. This may be different from what's available on other websites or public sources.

