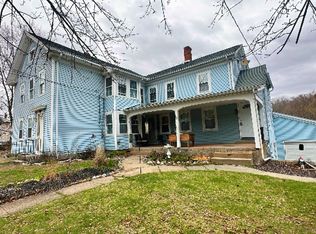This 4 Bedroom, 3 Bath Cape is well located close to schools, the Airline Trail, the village center and Rt. 66! It features newer oversized windows, flat ceilings, 2 large decks for outdoor entertaining and enjoyment, a large living room with bamboo floors and a fireplace, a large formal dining room, eat in kitchen with newer sliders to the deck. There is a first floor bedroom or office and a full bath for anyone who prefers first floor living, and upstairs there is the large front to back master bedroom with skylights, ensuite bath, plus 2 more bedrooms and another full bath. The lower level has a partially finished living area with sliders to the lower deck and back yard, as well as utility and storage space. Roof only 10 years old. There is a 2 car garage with automatic garage door openers. Brand new welcoming front door! Private well and public sewer.
This property is off market, which means it's not currently listed for sale or rent on Zillow. This may be different from what's available on other websites or public sources.

