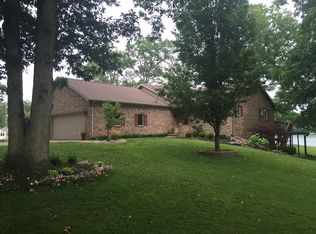Sold for $425,000
$425,000
6 Lakeview Rd, Taylorville, IL 62568
4beds
3,077sqft
Single Family Residence, Residential
Built in 1970
9,983.1 Square Feet Lot
$430,300 Zestimate®
$138/sqft
$2,263 Estimated rent
Home value
$430,300
Estimated sales range
Not available
$2,263/mo
Zestimate® history
Loading...
Owner options
Explore your selling options
What's special
Ahhh, a home on the lake on approximately 1/2 acre lot. Over 3000 sq. ft. in this 4 bed, 3 bath home that was completely remodeled in 2022 from top to bottom. (Yes, even the furnace and CA) Kitchen w/ Schrock cherry cabinetry, SS appliances, large island with granite counter tops. Unique vaulted ceiling on the main floor. 3 full baths all have tile. Also in 2022, flooring, newer wiring, roof siding and windows. Primary ensuite features a huge walk-in closet, custom designed bath w/ soaking tub & tile shower. LL family / rec room w/ gas log fireplace. 3 car attached insulated & drywalled garage. New concrete driveway in 2022. Newer screened in LL patio. 12 x 20 custom steel frame dock w/ "Trex" decking and power at dockside. 135+ ft., of steel sea wall along lake frontage. 12 x16 shed w/ loft an ramp. Pre-inspected - SOLD AS REPORTED.
Zillow last checked: 8 hours ago
Listing updated: July 20, 2025 at 01:01pm
Listed by:
Barbara D Endzelis Mobl:217-971-7215,
RE/MAX Professionals
Bought with:
Stephanie Zepin, 475205032
Craggs REALTORS, Inc.
Source: RMLS Alliance,MLS#: CA1037133 Originating MLS: Capital Area Association of Realtors
Originating MLS: Capital Area Association of Realtors

Facts & features
Interior
Bedrooms & bathrooms
- Bedrooms: 4
- Bathrooms: 3
- Full bathrooms: 3
Bedroom 1
- Level: Main
- Dimensions: 15ft 1in x 12ft 11in
Bedroom 2
- Level: Main
- Dimensions: 10ft 1in x 13ft 6in
Bedroom 3
- Level: Main
- Dimensions: 11ft 1in x 10ft 3in
Bedroom 4
- Level: Lower
- Dimensions: 13ft 9in x 12ft 3in
Other
- Level: Lower
- Dimensions: 6ft 0in x 10ft 0in
Additional room
- Description: Play Room
- Level: Lower
- Dimensions: 9ft 11in x 10ft 11in
Family room
- Level: Lower
- Dimensions: 16ft 4in x 24ft 6in
Kitchen
- Level: Main
- Dimensions: 17ft 1in x 10ft 7in
Laundry
- Level: Lower
- Dimensions: 9ft 0in x 12ft 3in
Living room
- Level: Main
- Dimensions: 19ft 1in x 16ft 3in
Lower level
- Area: 1403
Main level
- Area: 1674
Recreation room
- Level: Lower
- Dimensions: 24ft 9in x 16ft 7in
Heating
- Forced Air
Cooling
- Central Air
Appliances
- Included: Dishwasher, Disposal, Microwave, Range, Refrigerator
Features
- Vaulted Ceiling(s)
- Has basement: Yes
- Number of fireplaces: 1
- Fireplace features: Family Room, Gas Log
Interior area
- Total structure area: 3,077
- Total interior livable area: 3,077 sqft
Property
Parking
- Total spaces: 3
- Parking features: Attached
- Attached garage spaces: 3
- Details: Number Of Garage Remotes: 1
Features
- Patio & porch: Deck, Screened
- Exterior features: Dock
- Waterfront features: Pond/Lake
Lot
- Size: 9,983 sqft
- Dimensions: 132 x 156 x 178- irreg
- Features: Cul-De-Sac
Details
- Additional structures: Shed(s)
- Parcel number: 17133621100900
Construction
Type & style
- Home type: SingleFamily
- Property subtype: Single Family Residence, Residential
Materials
- Frame, Stone
- Foundation: Block, Concrete Perimeter
- Roof: Shingle
Condition
- New construction: No
- Year built: 1970
Utilities & green energy
- Sewer: Septic Tank
- Water: Public
Green energy
- Energy efficient items: Appliances
Community & neighborhood
Location
- Region: Taylorville
- Subdivision: Bertinetti
Other
Other facts
- Road surface type: Paved
Price history
| Date | Event | Price |
|---|---|---|
| 7/18/2025 | Sold | $425,000+0%$138/sqft |
Source: | ||
| 7/3/2025 | Pending sale | $424,900$138/sqft |
Source: | ||
| 6/20/2025 | Contingent | $424,900$138/sqft |
Source: | ||
| 6/18/2025 | Listed for sale | $424,900+5.6%$138/sqft |
Source: | ||
| 1/9/2023 | Sold | $402,500+0.9%$131/sqft |
Source: | ||
Public tax history
| Year | Property taxes | Tax assessment |
|---|---|---|
| 2023 | $7,659 +3.5% | $100,431 +7.7% |
| 2022 | $7,397 +5.2% | $93,268 +4% |
| 2021 | $7,032 +5.7% | $89,680 +4.7% |
Find assessor info on the county website
Neighborhood: 62568
Nearby schools
GreatSchools rating
- 4/10Memorial Elementary SchoolGrades: 3-4Distance: 2.4 mi
- 9/10Taylorville Jr High SchoolGrades: 5-8Distance: 2.7 mi
- 4/10Taylorville Sr High SchoolGrades: 9-12Distance: 3.3 mi
Schools provided by the listing agent
- High: Taylorville
Source: RMLS Alliance. This data may not be complete. We recommend contacting the local school district to confirm school assignments for this home.
Get pre-qualified for a loan
At Zillow Home Loans, we can pre-qualify you in as little as 5 minutes with no impact to your credit score.An equal housing lender. NMLS #10287.
