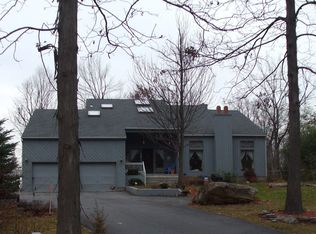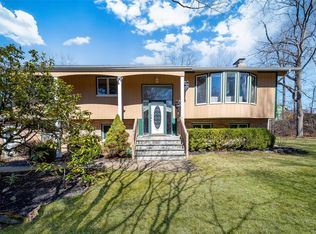BACK ON MARKET! Gorgeously renovated light-filled on a quiet street. Enter into the 2-story living room and take in the grand floor-ceiling stone fireplace. Gaze upon the bamboo hardwood and ceramic tile flooring. Four opening skylights wash the living room with sun and cool breezes. Entertaining is easy in the new custom designer open concept kitchen which includes soft close drawers and doors, granite countertop and new stainless steel appliances, including a stove that will be the gourmet's delight. Enjoy your morning coffee on the sunny rocking chair porch and BBQ on the spacious deck in the afternoon. Upstairs, the airy master bedroom suite boasts of skylights, fantastic closet space and a spa-like ensuite bathroom that features a custom tiled shower and jetted soaking tub. Open the windows and let the sound of the nearby waterfall soothe your stress. Also upstairs is a large sun-filled room that is ready for your imagination: Rec room, office, artist loft, etc. Basement is finished with a 1/2 bath and laundry room. Kids (and adults!) will have a blast in the outdoor playset and trampoline in the large back yard. Wappingers schools. High efficiency System 2000 furnace and hot water. Anderson windows and skylights. New appliances. New bathrooms. New carpet. New new new nothing to do... except move in.
This property is off market, which means it's not currently listed for sale or rent on Zillow. This may be different from what's available on other websites or public sources.

