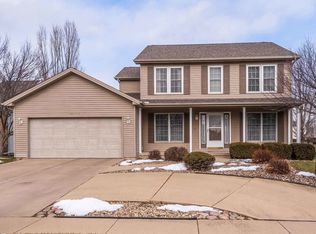Beautiful home located on Cul-da-sac street featuring first floor Master, eat in kitchen with all matching GE high end appliances and engineered hard wood. Partially finished basement with family room, half bath and bedroom with new egress window. Bedrooms feature large walk-in closets and loft area upstairs. New central air unit 2021, fenced yard with deck and radon mitigation system.
This property is off market, which means it's not currently listed for sale or rent on Zillow. This may be different from what's available on other websites or public sources.

