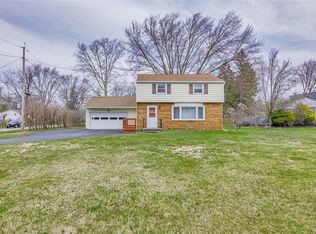Closed
$240,300
6 Kuebler Dr, Rochester, NY 14624
3beds
1,914sqft
Single Family Residence
Built in 1954
0.35 Acres Lot
$255,000 Zestimate®
$126/sqft
$2,483 Estimated rent
Home value
$255,000
$237,000 - $273,000
$2,483/mo
Zestimate® history
Loading...
Owner options
Explore your selling options
What's special
Welcome Home to This Immaculate Gem!
This stunning 3-bedroom, 2-bathroom home is a perfect blend of comfort and style, offering versatile spaces to suit all your needs. Step inside to discover a huge kitchen that’s a chef’s dream, complete with a breakfast bar, abundant cupboard and counter space, and a spacious eat-in area that flows seamlessly into the great room. Gather around the cozy wood-burning fireplace or enjoy the sun-drenched atmosphere that fills this open, inviting space.
The home also features a large living room with beautiful hardwood floors, perfect for entertaining or relaxing. Two generously sized bedrooms are conveniently located on the main level, while the private upstairs bedroom retreat boasts a cozy seating area and a large closet—your own peaceful haven.
Need to work from home? The dedicated home office is private but still accessible to the rest of the home.
Step outside to enjoy the expansive deck, perfect for people watching, fully fenced yard, and two sheds for all your storage needs. The oversized 2-car garage provides even more room for vehicles, tools, or hobbies. NEW furnace and a/c.
Located in a welcoming neighborhood, this meticulously maintained home is ready for you to make it your own. Delayed negotiations begin Nov 25 @ 4PM
Zillow last checked: 8 hours ago
Listing updated: January 21, 2025 at 11:08am
Listed by:
Patricia Sikula Thayer 585-227-4770,
Howard Hanna
Bought with:
G. Harlan Furbush, 30FU0781540
Keller Williams Realty Greater Rochester
Source: NYSAMLSs,MLS#: R1578560 Originating MLS: Rochester
Originating MLS: Rochester
Facts & features
Interior
Bedrooms & bathrooms
- Bedrooms: 3
- Bathrooms: 2
- Full bathrooms: 2
- Main level bathrooms: 2
- Main level bedrooms: 2
Heating
- Gas, Forced Air
Cooling
- Central Air
Appliances
- Included: Dryer, Dishwasher, Electric Oven, Electric Range, Gas Water Heater, Refrigerator, Washer
Features
- Breakfast Bar, Den, Eat-in Kitchen, Separate/Formal Living Room, Kitchen Island, Bedroom on Main Level
- Flooring: Carpet, Hardwood, Varies, Vinyl
- Basement: Full,Partially Finished
- Number of fireplaces: 1
Interior area
- Total structure area: 1,914
- Total interior livable area: 1,914 sqft
Property
Parking
- Total spaces: 2
- Parking features: Attached, Garage, Storage, Workshop in Garage, Driveway
- Attached garage spaces: 2
Features
- Patio & porch: Deck, Patio
- Exterior features: Blacktop Driveway, Deck, Fully Fenced, Play Structure, Patio
- Fencing: Full
Lot
- Size: 0.35 Acres
- Dimensions: 75 x 203
- Features: Rectangular, Rectangular Lot, Residential Lot
Details
- Additional structures: Shed(s), Storage
- Parcel number: 2622001331800003031000
- Special conditions: Standard
Construction
Type & style
- Home type: SingleFamily
- Architectural style: Cape Cod
- Property subtype: Single Family Residence
Materials
- Vinyl Siding
- Foundation: Block
- Roof: Asphalt
Condition
- Resale
- Year built: 1954
Utilities & green energy
- Sewer: Connected
- Water: Connected, Public
- Utilities for property: Sewer Connected, Water Connected
Community & neighborhood
Location
- Region: Rochester
- Subdivision: Kuebler Drive
Other
Other facts
- Listing terms: Cash,Conventional,FHA,VA Loan
Price history
| Date | Event | Price |
|---|---|---|
| 1/13/2025 | Sold | $240,300+20.2%$126/sqft |
Source: | ||
| 11/26/2024 | Pending sale | $199,900$104/sqft |
Source: | ||
| 11/20/2024 | Listed for sale | $199,900+14.2%$104/sqft |
Source: | ||
| 1/4/2021 | Sold | $175,000+0.1%$91/sqft |
Source: | ||
| 10/4/2020 | Pending sale | $174,900$91/sqft |
Source: | ||
Public tax history
| Year | Property taxes | Tax assessment |
|---|---|---|
| 2024 | -- | $230,800 +38.6% |
| 2023 | -- | $166,500 |
| 2022 | -- | $166,500 |
Find assessor info on the county website
Neighborhood: 14624
Nearby schools
GreatSchools rating
- 8/10Florence Brasser SchoolGrades: K-5Distance: 0.6 mi
- 5/10Gates Chili Middle SchoolGrades: 6-8Distance: 2.9 mi
- 4/10Gates Chili High SchoolGrades: 9-12Distance: 3 mi
Schools provided by the listing agent
- District: Gates Chili
Source: NYSAMLSs. This data may not be complete. We recommend contacting the local school district to confirm school assignments for this home.
