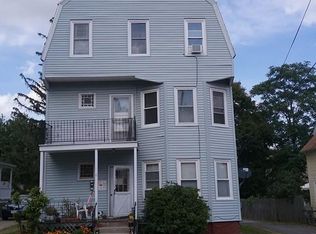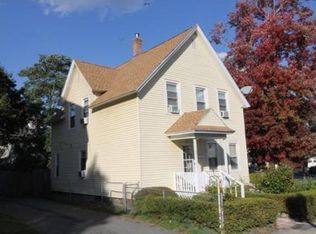***Highest and best offers to be submitted by Wednesday 5/27 by 12pm*** Welcome to Quinsigamond Village! This home features 3 bedrooms upstairs with a possible 4th on the first floor. Updated composite front porch. Front entry way leads into family room and formal dining room. The exterior has been completely renovated with new vinyl siding, gutters, and roof. Vinyl replacement windows throughout. Gas heating system updated within the last 10 years. Gas water heater new for 2020. Minutes from area shopping and amenities via Worcester Fair Plaza, The Shoppes at Blackstone Valley, The Auburn Mall, Canal District, DCU Center, and to be built Polar Park home of the Worcester Red Sox. Great commuter access to I290, I90 Mass Pike, I395, Rt 20, Rt 12, and Rt 146. Just bring your finishing touch to this spacious, centrally located home!
This property is off market, which means it's not currently listed for sale or rent on Zillow. This may be different from what's available on other websites or public sources.

