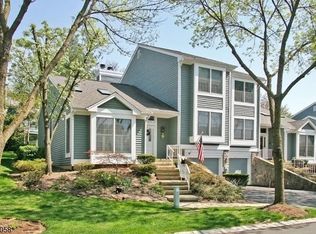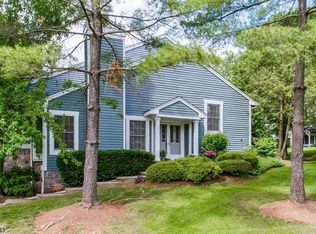This beautiful 3 bedroom 2.1 baths townhome in Knollcrest, one of The Hills most distinctive neighborhoods, was exceptionally well designed offering a gracious lifestyle.It is a MUST SEE! A home that offers beautiful features including dramatic vaulted ceilings, handsome fireplaces, stained oak railings, hardwood floors, hand tiled baths and illuminating skylights.This townhome offers everything and more!A lovely grand room with fireplace, an elegant living room surrounded by large windows, a family room that is open to the newly renovated kitchen with beautiful cabinetry, an impressive quartz counter top and high-end appliances. The private Master Suit on the 1st floor is a true oasis. On the 2nd floor are 2 additional very spacious BRs. A floor plan that can suit either the traditional or modern life style.
This property is off market, which means it's not currently listed for sale or rent on Zillow. This may be different from what's available on other websites or public sources.

