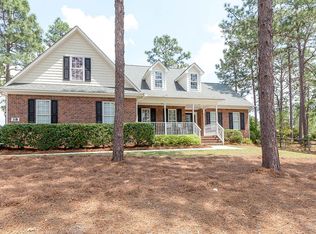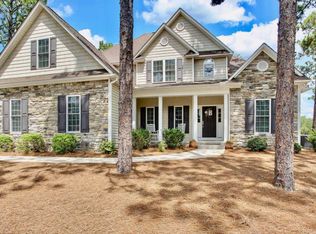Sold for $628,000 on 06/27/24
$628,000
6 Knickerbocker Lane, Pinehurst, NC 28374
4beds
2,507sqft
Single Family Residence
Built in 2016
0.5 Acres Lot
$648,500 Zestimate®
$250/sqft
$2,989 Estimated rent
Home value
$648,500
$564,000 - $746,000
$2,989/mo
Zestimate® history
Loading...
Owner options
Explore your selling options
What's special
Nestled in a quiet cul-de-sac enjoy privacy in the Pinehurst No. 6 subdivision with this delightful 4 bed, 3.5 bath home with 9 ft ceilings! It boasts intricate details of soft rounded corners on all walls, crown molding, chair railing in the foyer, beautiful engineered wood floors, living room with coffered ceiling, stacked stone fireplace and formal dining room with wainscoting as well as in the 1/2 bath. Delight in the fine features of this kitchen with granite countertops, under cabinet lighting, tiled backsplash, stainless steel appliances, to include a gas range, with beautiful pendant lighting over the island, and to top it off: a built-in wine fridge— chef's kiss! Enjoy the Carolina Room or step outside to the gorgeous patio with 14 ft shades, 1 powered and 1 manual. 3 of the 4 bedrooms including the primary suite are all on the 1st floor. The luxurious primary suite features a California walk-in-closet, a spacious easy to clean shower with a bench, and granite countertops at the dual vanity. The 4th bedroom can act as a guest suite or private office with attached full bath and closet upstairs set apart from the rest of the home. Attached garage with flex steps with lift into the home, making it handicap accessible, with immediate access to the laundry room with utility vanity and sink with spacious overhead cabinets, and additional storage in the mudroom locker bench and shelves.
Included items: All window treatments, the TV in the workshop, the TV and its cover under the covered back patio, and the sound bar with its remote, as well as all shelving and bike rack in the garage and workshop.
Negotiable items: The TV mount in the Carolina Room, the bar stools, all framed golf photos on the walls, and 2017 Golf Cart in garage (with 2 lithium batteries and solid hinge doors).
Contracts attached: Spring Green monthly lawn fertilization service, remaining Four Seasons HVAC maintenance service, Sandhills Propane Rental of 100-gallon buried tank.
Zillow last checked: 8 hours ago
Listing updated: June 27, 2024 at 05:35pm
Listed by:
DK Real Estate Group 910-977-0755,
Keller Williams Pinehurst
Bought with:
A Non Member
A Non Member
Source: Hive MLS,MLS#: 100443031 Originating MLS: Mid Carolina Regional MLS
Originating MLS: Mid Carolina Regional MLS
Facts & features
Interior
Bedrooms & bathrooms
- Bedrooms: 4
- Bathrooms: 4
- Full bathrooms: 3
- 1/2 bathrooms: 1
Primary bedroom
- Level: Main
- Dimensions: 15.1 x 14.3
Bedroom 2
- Level: Main
- Dimensions: 13.4 x 11.5
Bedroom 3
- Level: Main
- Dimensions: 13.3 x 11.4
Bonus room
- Level: Upper
- Dimensions: 13 x 27.11
Dining room
- Level: Main
- Dimensions: 13.1 x 13.2
Living room
- Level: Main
- Dimensions: 20.6 x 24.5
Sunroom
- Level: Main
- Dimensions: 15.9 x 8.6
Heating
- Fireplace(s), Heat Pump, Electric
Cooling
- Central Air
Appliances
- Included: Built-In Microwave, Self Cleaning Oven, Refrigerator, Range, Dishwasher
- Laundry: Dryer Hookup, Washer Hookup, Laundry Room
Features
- Master Downstairs, Walk-in Closet(s), High Ceilings, Entrance Foyer, Mud Room, Solid Surface, Generator Plug, Kitchen Island, Ceiling Fan(s), Pantry, Walk-in Shower, Blinds/Shades, Gas Log, In-Law Quarters, Walk-In Closet(s), Workshop
- Flooring: Carpet, Tile, Wood
- Doors: Storm Door(s)
- Basement: None
- Attic: Partially Floored,Walk-In
- Has fireplace: Yes
- Fireplace features: Gas Log
Interior area
- Total structure area: 2,507
- Total interior livable area: 2,507 sqft
Property
Parking
- Total spaces: 2
- Parking features: Garage Faces Side, Attached, Covered, Concrete, Garage Door Opener, Paved
- Has attached garage: Yes
Accessibility
- Accessibility features: Exterior Wheelchair Lift, Accessible Entrance
Features
- Levels: Two
- Stories: 2
- Patio & porch: Covered, Patio, Porch
- Exterior features: Irrigation System, Storm Doors
- Pool features: None
- Fencing: None
- Waterfront features: None
Lot
- Size: 0.50 Acres
- Dimensions: 83 x 149 x 135 x 201 x 77
- Features: Cul-De-Sac
Details
- Additional structures: Shed(s), Storage, Workshop
- Parcel number: 00024749
- Zoning: R10
- Special conditions: Standard
Construction
Type & style
- Home type: SingleFamily
- Property subtype: Single Family Residence
Materials
- Vinyl Siding, Stone Veneer
- Foundation: Crawl Space
- Roof: Shingle
Condition
- New construction: No
- Year built: 2016
Utilities & green energy
- Sewer: Public Sewer
- Water: Public
- Utilities for property: Sewer Available, Water Available
Green energy
- Green verification: None
- Energy efficient items: Lighting, Thermostat
Community & neighborhood
Security
- Security features: Smoke Detector(s)
Location
- Region: Pinehurst
- Subdivision: Pinehurst No. 6
Other
Other facts
- Listing agreement: Exclusive Right To Sell
- Listing terms: Cash,Conventional,FHA,USDA Loan,VA Loan
- Road surface type: Paved
Price history
| Date | Event | Price |
|---|---|---|
| 6/27/2024 | Sold | $628,000$250/sqft |
Source: | ||
| 5/14/2024 | Pending sale | $628,000$250/sqft |
Source: | ||
| 5/14/2024 | Contingent | $628,000$250/sqft |
Source: | ||
| 5/10/2024 | Listed for sale | $628,000+93.3%$250/sqft |
Source: | ||
| 12/30/2016 | Sold | $324,900$130/sqft |
Source: | ||
Public tax history
| Year | Property taxes | Tax assessment |
|---|---|---|
| 2024 | $2,924 -3.7% | $510,810 +0.5% |
| 2023 | $3,038 +6.3% | $508,470 +15.9% |
| 2022 | $2,857 -3.5% | $438,610 +28.2% |
Find assessor info on the county website
Neighborhood: 28374
Nearby schools
GreatSchools rating
- 10/10Pinehurst Elementary SchoolGrades: K-5Distance: 1.4 mi
- 6/10West Pine Middle SchoolGrades: 6-8Distance: 4.5 mi
- 5/10Pinecrest High SchoolGrades: 9-12Distance: 2.4 mi
Schools provided by the listing agent
- Elementary: Pinehurst Elementary
- Middle: West Pine Middle
- High: Pinecrest High
Source: Hive MLS. This data may not be complete. We recommend contacting the local school district to confirm school assignments for this home.

Get pre-qualified for a loan
At Zillow Home Loans, we can pre-qualify you in as little as 5 minutes with no impact to your credit score.An equal housing lender. NMLS #10287.
Sell for more on Zillow
Get a free Zillow Showcase℠ listing and you could sell for .
$648,500
2% more+ $12,970
With Zillow Showcase(estimated)
$661,470
