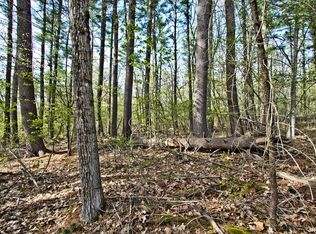BRAND NEW PRICE for this EXCLUSIVE PRIVATE ESTATE. Exquisitely built custom brick colonial nestled in a serene setting encompassing six beautiful acres of gardens and woodlands and lush luxe lawn offering 350 feet of waterfront on Pratt Pond. Truly a hidden gem waiting for you to discover its beauty and unique attributes. Newer roof and recent painting, trim work, baths- leave little to do than move in and enjoy activities for all seasons-swim, hike, garden, kayak, canoe, showshoe, fish, skate, ice fish more. Water views from every room in the rear of the home. Immaculate interior--lower level is great with exercise room, game room and family room with fireplace and water views. Gracious and spacious floor plan plus room for future expansion for au pair or potential in-law. Beautiful cherry kitchen with butler pantry, elegant custom dining room and formal living/music room, cathedral ceiling family room with floor to ceiling brick fireplace +loft library-so many thoughtful details.
This property is off market, which means it's not currently listed for sale or rent on Zillow. This may be different from what's available on other websites or public sources.
