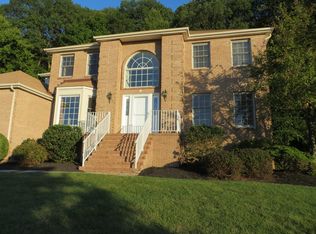Absolutely pristine 4 bedrooms+den, 2 full and 2 half bathrooms on gorgeous 1.22 acre lot with amazing sunset view. Family room with wood burning fireplace insert opens to a chef's kitchen with professional grade appliances. Second floor features a luxurious master bedroom suite with new master bath and updated walk in closet. Finished basement with plenty of storage, rec room and exercise space. Recent updates include new roof, new windows, new AC system, new water heater, new deck, hardwood floors. Whole house generator is there to ensure continued service!!
This property is off market, which means it's not currently listed for sale or rent on Zillow. This may be different from what's available on other websites or public sources.
