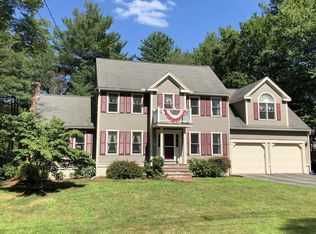Location, location!! Opportunity of a Lifetime, for those who want to be close to the city but also close to nature, welcome home! Simply move right in to this beautiful and spacious home with an open floor plan, high ceilings, lots of windows, recess lighting throughout, designer kitchen with stainless steel appliances, granite counters, large pantry and french doors that opens up to a nice deck overlooking a beautiful scenario with lots of trees and a stream on your very own backyard. Huge driveway for plenty of parking spaces. Excellent and very family friendly neighborhood, just steps away of Ashland Town Forest. Super close to all major routes and walk in distance to the train station. Don't wait, this beauty won't last! * Buyers/Agents must observe COVID-19 safe protocol.
This property is off market, which means it's not currently listed for sale or rent on Zillow. This may be different from what's available on other websites or public sources.
