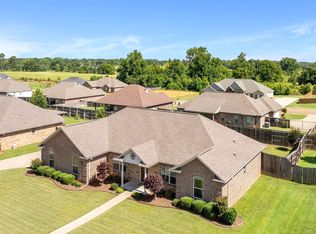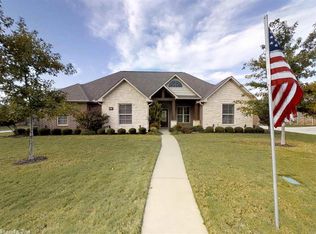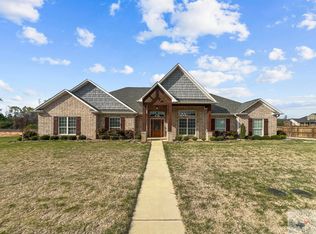Sold on 07/07/25
Price Unknown
6 King Ranch Rd, Texarkana, TX 75503
3beds
2,062sqft
Single Family Residence
Built in 2014
0.3 Acres Lot
$349,200 Zestimate®
$--/sqft
$2,139 Estimated rent
Home value
$349,200
Estimated sales range
Not available
$2,139/mo
Zestimate® history
Loading...
Owner options
Explore your selling options
What's special
Great location located in the lovely area of Redlick. This home is on the first street on the right, while entering into the Lone Star addition. 3/2/2 &FP has an open floor plan and privacy fence yard. Family room offers built-ins around the fireplace and TV area. The dining room has enough space for formal or informal areas, also dine in bar area. Super laundry and separate pantry areas. The kitchen is U shaped with lots of counter and cabinet spaces. The master is split, floor plan, two guest rooms, and full bath in hallway. Backyard has a covered patio and great size yard ! This is a must to preview!
Zillow last checked: 8 hours ago
Listing updated: July 09, 2025 at 04:35pm
Listed by:
Pamela J Hollingsworth 903-277-1222,
Impact Realty Group LLC
Bought with:
Pamela J Hollingsworth
Impact Realty Group LLC
Source: LGVBOARD,MLS#: 20253344
Facts & features
Interior
Bedrooms & bathrooms
- Bedrooms: 3
- Bathrooms: 2
- Full bathrooms: 2
Bedroom
- Features: Master Bedroom Split
Bathroom
- Features: Shower and Tub, Shower and Jacuzzi Tub, Separate Lavatories, Walk-In Closet(s), Granite Counters
Dining room
- Features: Separate Formal Dining
Heating
- Central Gas
Cooling
- Central Electric
Appliances
- Included: Elec Range/Oven, Free-Standing Range, Microwave, Dishwasher, Disposal, Plumbed For Ice Maker, Gas Water Heater
- Laundry: Laundry Room, Electric Dryer Hookup, Washer Hookup
Features
- High Ceilings, Bookcases, Ceiling Fan(s), Pantry, Granite Counters, Ceiling Fans, High Speed Internet, Eat-in Kitchen
- Flooring: Carpet, Vinyl
- Attic: Attic Stairs
- Has fireplace: Yes
- Fireplace features: Wood Burning
Interior area
- Total structure area: 2,062
- Total interior livable area: 2,062 sqft
Property
Parking
- Total spaces: 2
- Parking features: Garage, Garage Faces Side, Garage Door Opener, Attached, Rear/Side Entry, On Street, Concrete
- Attached garage spaces: 2
- Has uncovered spaces: Yes
Features
- Levels: One
- Stories: 1
- Patio & porch: Covered
- Exterior features: Sprinkler System, Rain Gutters
- Pool features: None
- Fencing: Wood
Lot
- Size: 0.30 Acres
- Features: Landscaped, Native Grass, Sandy Loam, Curbs/Gutters
- Topography: Level
- Residential vegetation: None
Details
- Additional structures: None
- Parcel number: 93139
Construction
Type & style
- Home type: SingleFamily
- Architectural style: Traditional
- Property subtype: Single Family Residence
Materials
- Brick and Stone
- Foundation: Slab
- Roof: Composition,Ridge Vent
Condition
- Year built: 2014
Utilities & green energy
- Gas: Gas
- Sewer: Public Sewer
- Water: Public Water, Texarkana
- Utilities for property: Electricity Available, Cable Available
Community & neighborhood
Security
- Security features: Security Lights, Smoke Detector(s)
Location
- Region: Texarkana
- Subdivision: Lone Star
Other
Other facts
- Listing terms: Cash,FHA,Conventional,VA Loan
- Road surface type: Paved, Asphalt
Price history
| Date | Event | Price |
|---|---|---|
| 7/7/2025 | Sold | -- |
Source: | ||
| 6/18/2025 | Contingent | $359,000$174/sqft |
Source: TMLS #117314 Report a problem | ||
| 6/18/2025 | Listed for sale | $359,000$174/sqft |
Source: TMLS #117314 Report a problem | ||
| 5/27/2025 | Pending sale | $359,000$174/sqft |
Source: | ||
| 5/27/2025 | Contingent | $359,000$174/sqft |
Source: TMLS #117314 Report a problem | ||
Public tax history
| Year | Property taxes | Tax assessment |
|---|---|---|
| 2024 | $4,063 -7.2% | $328,857 -6.4% |
| 2023 | $4,379 +2.1% | $351,352 +18% |
| 2022 | $4,288 +34.3% | $297,871 +10% |
Find assessor info on the county website
Neighborhood: 75503
Nearby schools
GreatSchools rating
- 8/10Red Lick Middle SchoolGrades: 5-8Distance: 1.1 mi
- 6/10Red Lick Elementary SchoolGrades: K-4Distance: 1.2 mi
Schools provided by the listing agent
- District: Redlick
Source: LGVBOARD. This data may not be complete. We recommend contacting the local school district to confirm school assignments for this home.


