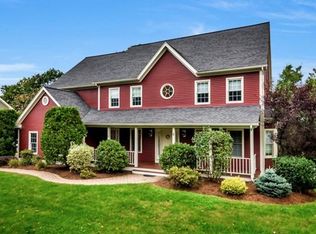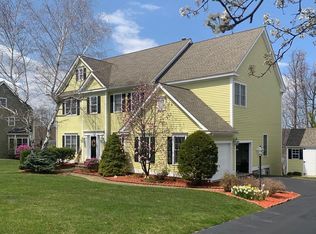Sold for $1,145,000
$1,145,000
6 King Arthur Rd, Shrewsbury, MA 01545
4beds
4,169sqft
Single Family Residence
Built in 1996
0.46 Acres Lot
$1,181,100 Zestimate®
$275/sqft
$5,354 Estimated rent
Home value
$1,181,100
$1.07M - $1.30M
$5,354/mo
Zestimate® history
Loading...
Owner options
Explore your selling options
What's special
OFFER DEADLINE MONDAY 8/5 @ 5PM. Welcome to North Meadow Estates. The formal living & dining rms boast beautiful HW floors, while the spacious kitchen includes a pantry, island w/ breakfast bar, ample countertop & cabinet space, a dining area, & access to a private back deck. Unwind in the family rm w/ a cozy gas fireplace. Both the 1st & 2nd flrs offer offices, providing flexible work-from-home options. The 2nd flr is home to the main suite, complete w/ a walk-in closet & recently updated spa-like bathrm w/ a jacuzzi tub. 3 addt’l bedrms complete the lvl! The freshly painted, finished lower lvl provides a bonus rm, a cozy sitting area and 1/2 bath. The walk-up attic offers potential for even more living space! Sitting on just under 1/2 acre, the property includes a large deck & a garage. Recent updates include water heater (6 months), composite deck (2 years), driveway (2 years), furnaces & A/C units (5 years), custom Pella windows and doors (2008) & more!
Zillow last checked: 8 hours ago
Listing updated: November 04, 2024 at 05:19am
Listed by:
Deanna Faucher 508-868-4813,
Lamacchia Realty, Inc. 508-425-7372
Bought with:
Ramakrishna Ventrapragada
Media Realty Group Inc.
Source: MLS PIN,MLS#: 73272498
Facts & features
Interior
Bedrooms & bathrooms
- Bedrooms: 4
- Bathrooms: 5
- Full bathrooms: 3
- 1/2 bathrooms: 2
Primary bedroom
- Features: Bathroom - Full, Bathroom - Double Vanity/Sink, Ceiling Fan(s), Walk-In Closet(s), Flooring - Wall to Wall Carpet
- Level: Second
- Area: 616
- Dimensions: 28 x 22
Bedroom 2
- Features: Bathroom - Double Vanity/Sink, Ceiling Fan(s), Walk-In Closet(s), Flooring - Wall to Wall Carpet
- Level: Second
- Area: 132
- Dimensions: 12 x 11
Bedroom 3
- Features: Bathroom - Double Vanity/Sink, Ceiling Fan(s), Walk-In Closet(s), Flooring - Wall to Wall Carpet
- Level: Second
- Area: 132
- Dimensions: 12 x 11
Bedroom 4
- Features: Bathroom - 3/4, Ceiling Fan(s), Closet, Flooring - Wall to Wall Carpet
- Level: Second
- Area: 210
- Dimensions: 14 x 15
Primary bathroom
- Features: Yes
Bathroom 1
- Features: Bathroom - Full, Bathroom - Double Vanity/Sink, Bathroom - Tiled With Shower Stall, Closet - Linen, Flooring - Stone/Ceramic Tile, Countertops - Stone/Granite/Solid, Jacuzzi / Whirlpool Soaking Tub, Double Vanity
- Level: Second
- Area: 210
- Dimensions: 14 x 15
Bathroom 2
- Features: Bathroom - Full, Bathroom - Double Vanity/Sink, Flooring - Stone/Ceramic Tile, Countertops - Stone/Granite/Solid, Double Vanity
- Level: Second
- Area: 42
- Dimensions: 7 x 6
Bathroom 3
- Features: Bathroom - 3/4, Bathroom - Tiled With Shower Stall, Countertops - Stone/Granite/Solid
- Level: Second
- Area: 40
- Dimensions: 5 x 8
Dining room
- Features: Flooring - Hardwood, Wainscoting
- Level: First
- Area: 224
- Dimensions: 16 x 14
Family room
- Features: Ceiling Fan(s), Flooring - Wall to Wall Carpet, Cable Hookup, Recessed Lighting
- Level: First
- Area: 368
- Dimensions: 23 x 16
Kitchen
- Features: Flooring - Stone/Ceramic Tile, Dining Area, Pantry, Countertops - Stone/Granite/Solid, Kitchen Island, Breakfast Bar / Nook, Deck - Exterior, Stainless Steel Appliances, Gas Stove
- Level: First
- Area: 336
- Dimensions: 24 x 14
Living room
- Features: Flooring - Hardwood
- Level: First
- Area: 210
- Dimensions: 14 x 15
Office
- Features: Flooring - Wall to Wall Carpet, French Doors
- Level: First
- Area: 130
- Dimensions: 13 x 10
Heating
- Forced Air, Natural Gas
Cooling
- Central Air
Appliances
- Included: Gas Water Heater, Water Heater, Oven, Dishwasher, Disposal, Range, Refrigerator, Washer, Dryer
- Laundry: Electric Dryer Hookup, Washer Hookup, Second Floor
Features
- Bathroom - Half, Cable Hookup, Attic Access, Office, Bonus Room, Bathroom, Wine Cellar, Walk-up Attic
- Flooring: Tile, Carpet, Hardwood, Flooring - Wall to Wall Carpet
- Doors: French Doors
- Windows: Insulated Windows, Storm Window(s)
- Basement: Full,Finished,Walk-Out Access,Interior Entry,Radon Remediation System
- Number of fireplaces: 1
- Fireplace features: Family Room
Interior area
- Total structure area: 4,169
- Total interior livable area: 4,169 sqft
Property
Parking
- Total spaces: 7
- Parking features: Attached, Garage Door Opener, Paved
- Attached garage spaces: 2
- Uncovered spaces: 5
Features
- Patio & porch: Deck - Composite
- Exterior features: Deck - Composite, Rain Gutters
Lot
- Size: 0.46 Acres
- Features: Cleared, Gentle Sloping
Details
- Foundation area: 0
- Parcel number: M:06 B:114000,1672728
- Zoning: RUA
Construction
Type & style
- Home type: SingleFamily
- Architectural style: Colonial
- Property subtype: Single Family Residence
Materials
- Frame
- Foundation: Concrete Perimeter
- Roof: Shingle
Condition
- Year built: 1996
Utilities & green energy
- Electric: Circuit Breakers, 200+ Amp Service
- Sewer: Public Sewer
- Water: Public
- Utilities for property: for Gas Range, for Gas Oven, for Electric Dryer, Washer Hookup
Green energy
- Energy efficient items: Thermostat
Community & neighborhood
Security
- Security features: Security System
Community
- Community features: Public Transportation, Shopping, Park, Walk/Jog Trails, House of Worship, Private School, Public School
Location
- Region: Shrewsbury
- Subdivision: North Meadows Estates
Other
Other facts
- Road surface type: Paved
Price history
| Date | Event | Price |
|---|---|---|
| 11/1/2024 | Sold | $1,145,000+4.1%$275/sqft |
Source: MLS PIN #73272498 Report a problem | ||
| 8/6/2024 | Contingent | $1,100,000$264/sqft |
Source: MLS PIN #73272498 Report a problem | ||
| 8/1/2024 | Listed for sale | $1,100,000+66.7%$264/sqft |
Source: MLS PIN #73272498 Report a problem | ||
| 4/30/2004 | Sold | $660,000+76.7%$158/sqft |
Source: Public Record Report a problem | ||
| 7/22/1996 | Sold | $373,420$90/sqft |
Source: Public Record Report a problem | ||
Public tax history
| Year | Property taxes | Tax assessment |
|---|---|---|
| 2025 | $13,001 -2% | $1,079,800 +0.8% |
| 2024 | $13,264 +8.8% | $1,071,400 +15.4% |
| 2023 | $12,186 +8.8% | $928,800 +17% |
Find assessor info on the county website
Neighborhood: 01545
Nearby schools
GreatSchools rating
- 8/10Spring Street Elementary SchoolGrades: K-4Distance: 1.4 mi
- 8/10Oak Middle SchoolGrades: 7-8Distance: 3.4 mi
- 8/10Shrewsbury Sr High SchoolGrades: 9-12Distance: 3.1 mi
Schools provided by the listing agent
- Elementary: Spring Street
- Middle: Sherwood Oak
- High: Shs, St John's
Source: MLS PIN. This data may not be complete. We recommend contacting the local school district to confirm school assignments for this home.
Get a cash offer in 3 minutes
Find out how much your home could sell for in as little as 3 minutes with a no-obligation cash offer.
Estimated market value$1,181,100
Get a cash offer in 3 minutes
Find out how much your home could sell for in as little as 3 minutes with a no-obligation cash offer.
Estimated market value
$1,181,100

